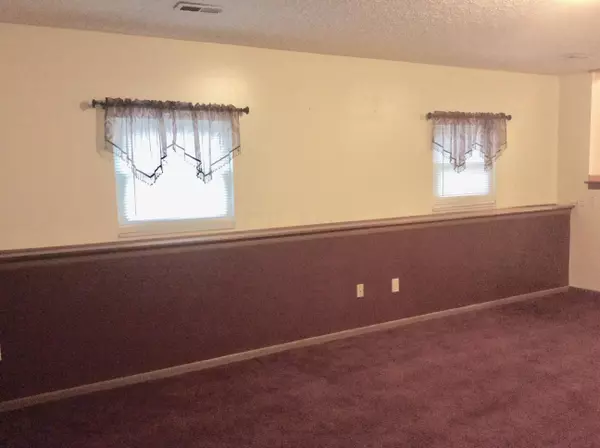$217,500
$219,900
1.1%For more information regarding the value of a property, please contact us for a free consultation.
4 Beds
2 Baths
1,654 SqFt
SOLD DATE : 03/14/2023
Key Details
Sold Price $217,500
Property Type Single Family Home
Sub Type Single Family Freestanding
Listing Status Sold
Purchase Type For Sale
Square Footage 1,654 sqft
Price per Sqft $131
Subdivision Demorest Highlands
MLS Listing ID 220041102
Sold Date 03/14/23
Style 2 Story
Bedrooms 4
Full Baths 2
HOA Y/N No
Originating Board Columbus and Central Ohio Regional MLS
Year Built 1996
Annual Tax Amount $2,866
Lot Size 7,405 Sqft
Lot Dimensions 0.17
Property Description
Fabulous four level split has 4 bedrooms-2 full baths and a basement! New roof in 2019. Nicely landscaped with perennials, covered front porch with updated lighting. Spacious eat-in kitchen with abundant cabinetry is open to living area. Lower level family room has full bath adjacent. 4th bedroom is perfectly set up for home office with added electric & cable. Built in cabinets too! Owners bedroom has private access to bathroom. Unfinished fourth level basement area has lots of additional square footage. Fully fenced backyard has nice deck & large wood storage shed. Two car attached garage. Close to shopping, parks and interstate access.
Location
State OH
County Franklin
Community Demorest Highlands
Area 0.17
Direction Neighborhood is off Demorest Rd., south of Alkire Rd.
Rooms
Basement Crawl, Partial
Dining Room No
Interior
Interior Features Dishwasher, Electric Range, Microwave
Heating Forced Air
Cooling Central
Equipment Yes
Exterior
Exterior Feature Fenced Yard, Storage Shed
Garage Attached Garage, Opener
Garage Spaces 2.0
Garage Description 2.0
Total Parking Spaces 2
Garage Yes
Building
Architectural Style 2 Story
Others
Tax ID 570-225892
Acceptable Financing VA, FHA, Conventional
Listing Terms VA, FHA, Conventional
Read Less Info
Want to know what your home might be worth? Contact us for a FREE valuation!

Our team is ready to help you sell your home for the highest possible price ASAP

"My job is to find and attract mastery-based agents to the office, protect the culture, and make sure everyone is happy! "
collinslassitergroup@gmail.com
921 Eastwind Dr Suite 102, Westerville, OH, 43081, United States






