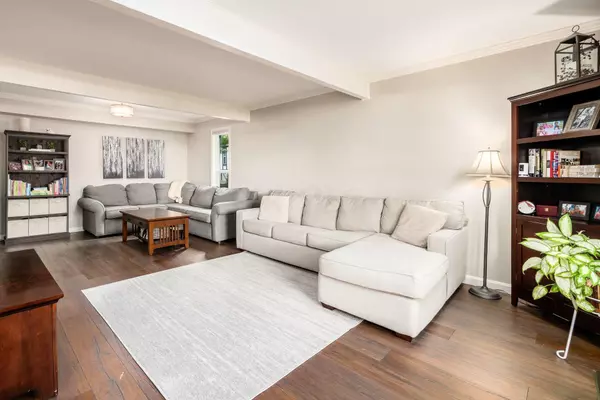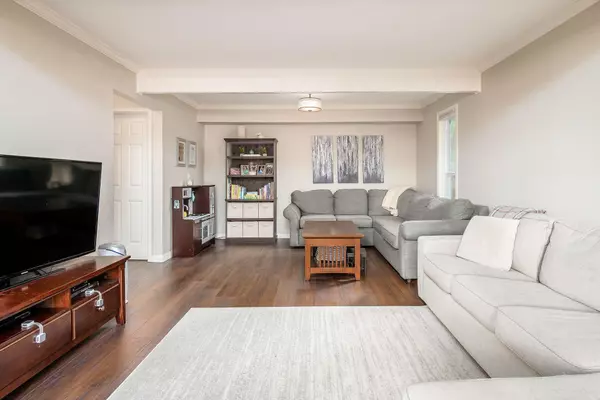$345,000
$329,900
4.6%For more information regarding the value of a property, please contact us for a free consultation.
3 Beds
2.5 Baths
1,440 SqFt
SOLD DATE : 04/12/2022
Key Details
Sold Price $345,000
Property Type Condo
Sub Type Condo Shared Wall
Listing Status Sold
Purchase Type For Sale
Square Footage 1,440 sqft
Price per Sqft $239
Subdivision Marble Cliff/Grandview Heights
MLS Listing ID 221015096
Sold Date 04/12/22
Style 2 Story
Bedrooms 3
Full Baths 2
HOA Fees $199
HOA Y/N Yes
Originating Board Columbus and Central Ohio Regional MLS
Year Built 1973
Annual Tax Amount $4,719
Lot Size 871 Sqft
Lot Dimensions 0.02
Property Description
Prime location! Grandview Schools! Effortlessly pairing Grandview living with the best modern comforts and conveniences! This end unit condo offers plenty of privacy with a large outdoor patio and overlooks open green space. Thoughtfully designed this 3-bedroom, 2.5-bath home, 1 car garage property is roughly 1,500-sq.-ft. and includes a 1 car garage & 1 off street parking space. Natural light pours into the living area, highlighting the hardwood flooring, 9-ft. ceilings, and a large first floor living space. An effortless flow guides you into the eat-in kitchen w/ 42'' cabinetry, granite countertops and breakfast bar seating. Upstairs the bedroom are spacious and the master bedroom offers the a luxury en-suite bath with ample closet space. Updates: bathrooms (20) hot water tank (20)
Location
State OH
County Franklin
Community Marble Cliff/Grandview Heights
Area 0.02
Direction W 5th Ave, South on Arlington Ave
Rooms
Dining Room Yes
Interior
Interior Features Dishwasher, Electric Dryer Hookup, Electric Water Heater, Gas Range, Microwave, Refrigerator, Security System
Cooling Central
Equipment No
Exterior
Exterior Feature End Unit, Fenced Yard, Patio
Garage Detached Garage, 1 Off Street, Assigned
Garage Spaces 1.0
Garage Description 1.0
Total Parking Spaces 1
Garage Yes
Building
Architectural Style 2 Story
Others
Tax ID 143-000263
Acceptable Financing VA, FHA, Conventional
Listing Terms VA, FHA, Conventional
Read Less Info
Want to know what your home might be worth? Contact us for a FREE valuation!

Our team is ready to help you sell your home for the highest possible price ASAP

"My job is to find and attract mastery-based agents to the office, protect the culture, and make sure everyone is happy! "
collinslassitergroup@gmail.com
921 Eastwind Dr Suite 102, Westerville, OH, 43081, United States






