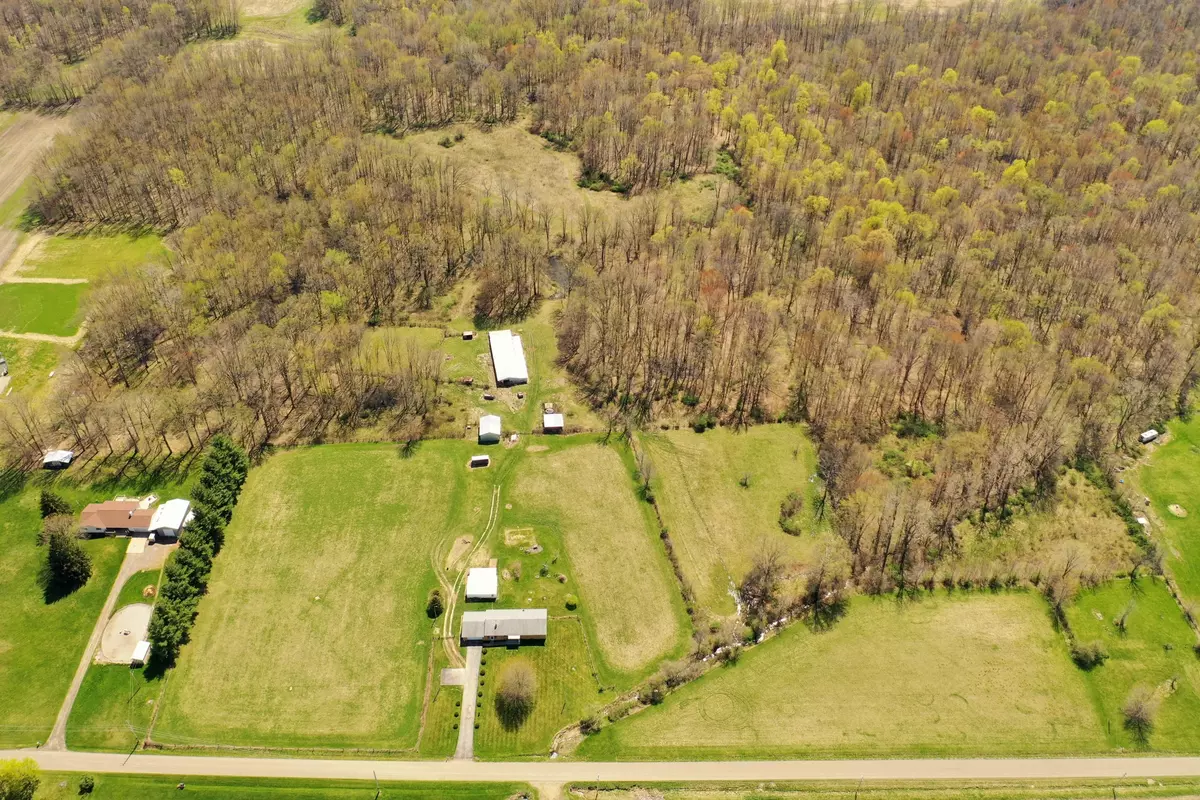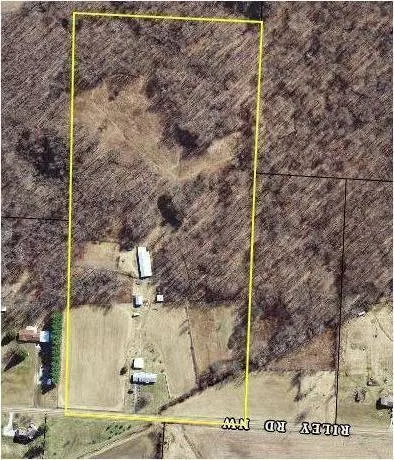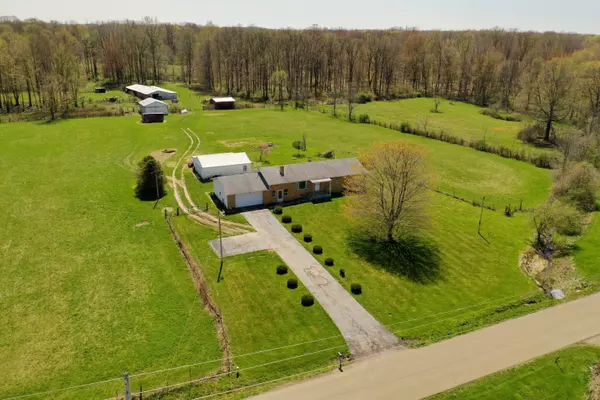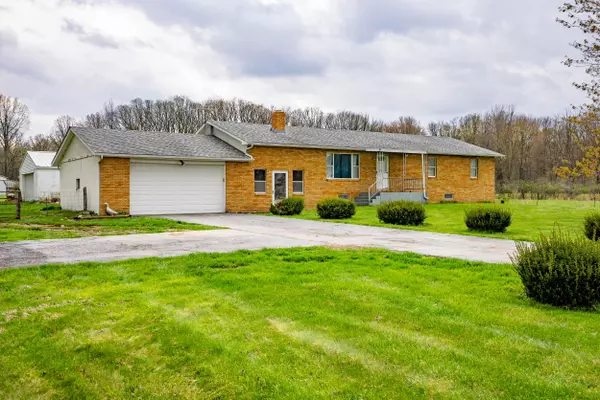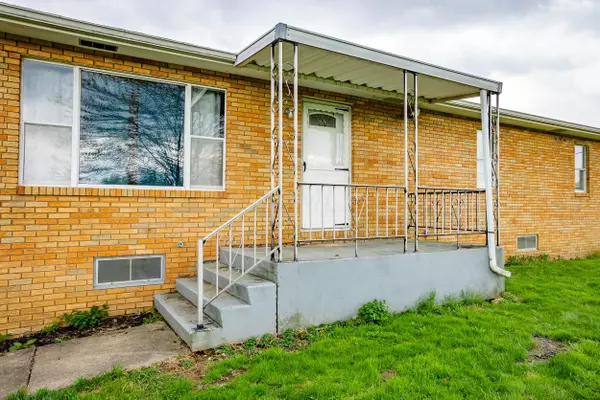$580,000
$579,000
0.2%For more information regarding the value of a property, please contact us for a free consultation.
3 Beds
1.5 Baths
1,400 SqFt
SOLD DATE : 02/28/2022
Key Details
Sold Price $580,000
Property Type Single Family Home
Sub Type Single Family Freestanding
Listing Status Sold
Purchase Type For Sale
Square Footage 1,400 sqft
Price per Sqft $414
MLS Listing ID 221011363
Sold Date 02/28/22
Style 1 Story
Bedrooms 3
Full Baths 1
HOA Y/N No
Originating Board Columbus and Central Ohio Regional MLS
Year Built 1974
Annual Tax Amount $3,931
Lot Size 26.400 Acres
Lot Dimensions 26.4
Property Description
Two parcels combined for 34.4 partially wooded acres with so much potential and opportunity! Ranch style home with eat-in kitchen, living room with wood burning fireplace, spacious bedrooms and closets. Full basement with space for rec. room, or even a separate living area. The breezeway allows a separate entrance to the basement. Bring your interior design ideas and make this your own! One oversized attached 2 car garage, and one detached 2 car, with wood burning fireplace. Large 34x34 pole barn and two additional out buildings! You have space, storage, woods and a pond! Not to mention, the included 8 acre parcel with well and septic!
Location
State OH
County Licking
Area 26.4
Direction 62 N, Right on Louden St and immediate Left on Riley Rd. Home is on Right in about 2.5 Miles.
Rooms
Basement Full
Dining Room No
Interior
Interior Features Dishwasher, Electric Dryer Hookup, Electric Range, Electric Water Heater
Heating Electric
Cooling Central
Fireplaces Type One, Woodburning Stove
Equipment Yes
Fireplace Yes
Exterior
Exterior Feature Additional Building, Well
Garage Attached Garage, Detached Garage, Heated, Opener, Farm Bldg
Garage Spaces 4.0
Garage Description 4.0
Total Parking Spaces 4
Garage Yes
Building
Lot Description Fenced Pasture, Pond, Wooded
Architectural Style 1 Story
Others
Tax ID 046-155700-00.000
Read Less Info
Want to know what your home might be worth? Contact us for a FREE valuation!

Our team is ready to help you sell your home for the highest possible price ASAP

"My job is to find and attract mastery-based agents to the office, protect the culture, and make sure everyone is happy! "
collinslassitergroup@gmail.com
921 Eastwind Dr Suite 102, Westerville, OH, 43081, United States

