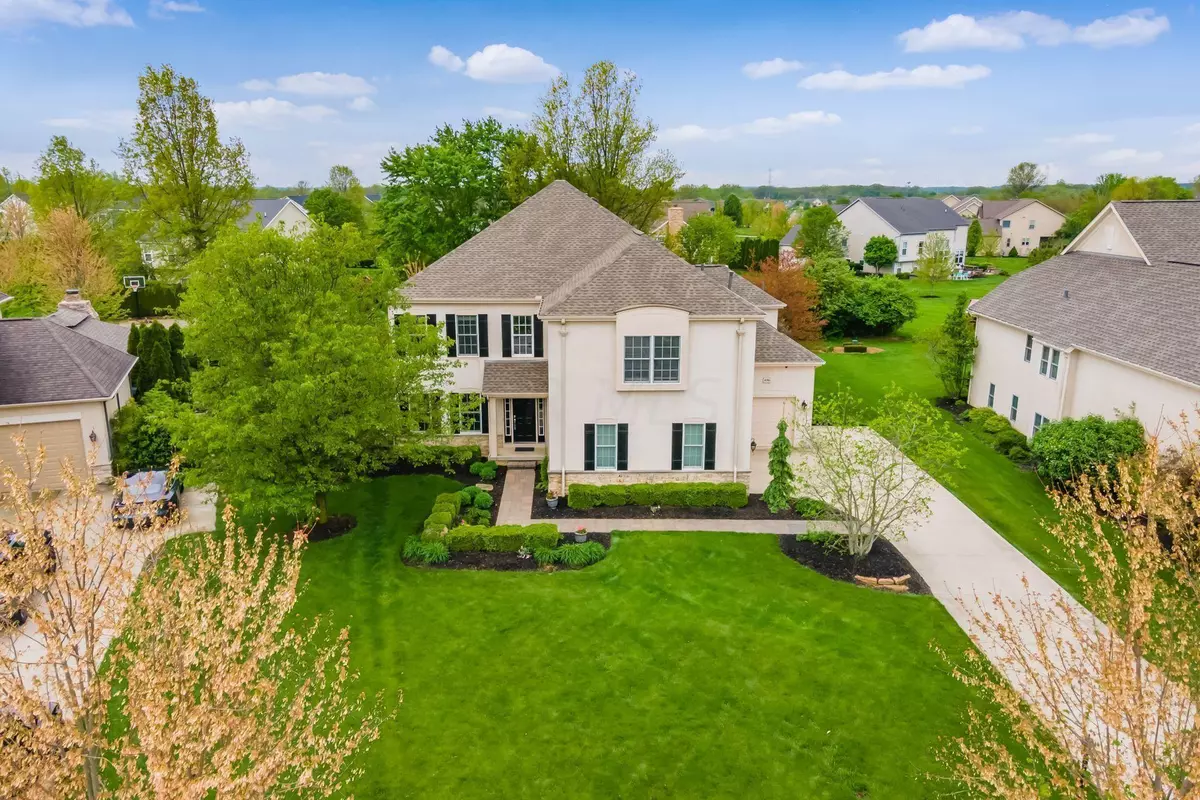$645,000
$674,900
4.4%For more information regarding the value of a property, please contact us for a free consultation.
4 Beds
5 Baths
4,619 SqFt
SOLD DATE : 07/14/2021
Key Details
Sold Price $645,000
Property Type Single Family Home
Sub Type Single Family Freestanding
Listing Status Sold
Purchase Type For Sale
Square Footage 4,619 sqft
Price per Sqft $139
Subdivision Golf Village Estates
MLS Listing ID 221014282
Sold Date 07/14/21
Style Split - 5 Level\+
Bedrooms 4
Full Baths 4
Half Baths 1
HOA Fees $470
HOA Y/N Yes
Year Built 2004
Annual Tax Amount $14,579
Tax Year 2020
Lot Size 0.480 Acres
Property Description
Beautiful setting for this custom built home, situated on one of the largest lots in Golf Village Estates! Abundant living space on 5 finished levels offers plenty of options for working from home and entertaining. Hardwood flooring flows throughout the entry level with a formal dining room and spacious mud room. The 2-story great room is highlighted by a wall of windows, a fireplace and built-in cabinets. The kitchen features stainless steel appliances, white cabinets and an eating area that opens to the paver patio. Up one level is the owner's suite with a tray ceiling, remodeled bathroom and walk-in closet. Three spacious bedrooms and 2 full bathrooms are located on the top level along with a home office that could be used as a 5th bedroom. Walking distance to Kinsale Golf & Fitness.
Location
State OH
County Delaware
Rooms
Other Rooms 1st Flr Laundry, Rec Rm/Bsmt, Loft, Great Room, Family Rm/Non Bsmt, Eat Space/Kit, Dining Room, Den/Home Office - Non Bsmt
Basement Full
Interior
Interior Features Central Vac, Security System, Refrigerator, Microwave, Garden/Soak Tub, Electric Range, Dishwasher
Heating Forced Air, Gas
Cooling Central
Flooring Carpet, Vinyl, Wood-Solid or Veneer, Laminate-Artificial, Ceramic/Porcelain
Fireplaces Type One
Exterior
Exterior Feature Irrigation System, Patio
Garage 3 Car Garage, Opener, Side Load, Attached Garage
Garage Spaces 3.0
Community Features Bike/Walk Path, Tennis Court, Sidewalk, Pool, Park, Golf Club, Fitness Facility, Clubhouse
Utilities Available Irrigation System, Patio
Building
New Construction No
Schools
School District Olentangy Lsd 2104 Del Co.
Read Less Info
Want to know what your home might be worth? Contact us for a FREE valuation!

Our team is ready to help you sell your home for the highest possible price ASAP
Bought with Margaret M Fenters • Coldwell Banker Realty

"My job is to find and attract mastery-based agents to the office, protect the culture, and make sure everyone is happy! "
collinslassitergroup@gmail.com
921 Eastwind Dr Suite 102, Westerville, OH, 43081, United States






