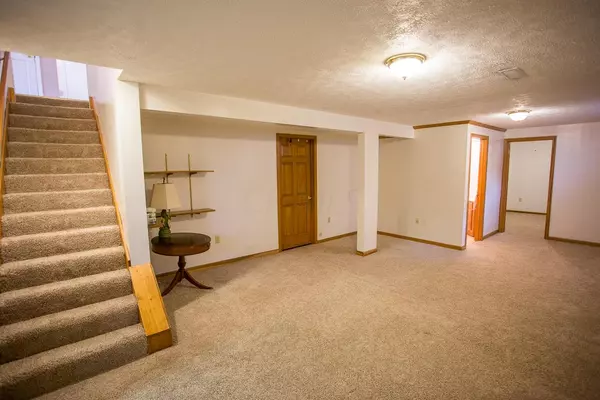$247,000
$250,000
1.2%For more information regarding the value of a property, please contact us for a free consultation.
4 Beds
3 Baths
1,662 SqFt
SOLD DATE : 03/08/2022
Key Details
Sold Price $247,000
Property Type Single Family Home
Sub Type Single Family Freestanding
Listing Status Sold
Purchase Type For Sale
Square Footage 1,662 sqft
Price per Sqft $148
Subdivision Choctaw Lake
MLS Listing ID 218009363
Sold Date 03/08/22
Style 1 Story
Bedrooms 4
Full Baths 3
HOA Fees $100
HOA Y/N Yes
Originating Board Columbus and Central Ohio Regional MLS
Year Built 1979
Annual Tax Amount $2,575
Lot Size 0.390 Acres
Lot Dimensions 0.39
Property Description
Welcome to this lovely Move-in Ready Ranch. 3,066 Sq. Ft. of finished area w/4 Bedrooms & 3 Full Baths. 6-Panel doors. 3 Bedrooms on the entry level and one on the LL. Open kitchen w/loads of cabinets w/dining room area & eat-in bar. Freshly painted, Newer carpet and everything neutral colors. 2 Option Rooms: one used as office and LL used as an exercise room. Come see what this lovely home has to offer. Lower Level is a Full basement with 1374 sq. ft. finished and 288 Sq. ft. of unfinished storage and laundry. New Roof 2015, New Vinyl Siding & Garage Door 2001. HVAC 2006, Appliances 2015-2017. All new Windows 1999. Electrical updated. Located on a quiet street with quick access to the East Entrance. Near public boat docks.
Location
State OH
County Madison
Community Choctaw Lake
Area 0.39
Direction I70-Exit#72- SR56NW - Right on Old Columbus Road. Left into second Choctaw Entrance which is East Choctaw. Turn Right on 3rd Street which is Chulahoma. Turn left onto first street which is Suqulak. House is on the left.
Rooms
Basement Full
Dining Room Yes
Interior
Interior Features Dishwasher, Electric Dryer Hookup, Electric Range, Electric Water Heater, Microwave, Refrigerator, Water Filtration System
Heating Electric, Forced Air, Heat Pump
Cooling Central
Equipment Yes
Exterior
Exterior Feature Patio
Garage Attached Garage, Opener
Garage Spaces 2.0
Garage Description 2.0
Total Parking Spaces 2
Garage Yes
Building
Architectural Style 1 Story
Others
Tax ID 24-01183.000
Acceptable Financing VA, USDA, FHA, Conventional
Listing Terms VA, USDA, FHA, Conventional
Read Less Info
Want to know what your home might be worth? Contact us for a FREE valuation!

Our team is ready to help you sell your home for the highest possible price ASAP

"My job is to find and attract mastery-based agents to the office, protect the culture, and make sure everyone is happy! "
collinslassitergroup@gmail.com
921 Eastwind Dr Suite 102, Westerville, OH, 43081, United States






