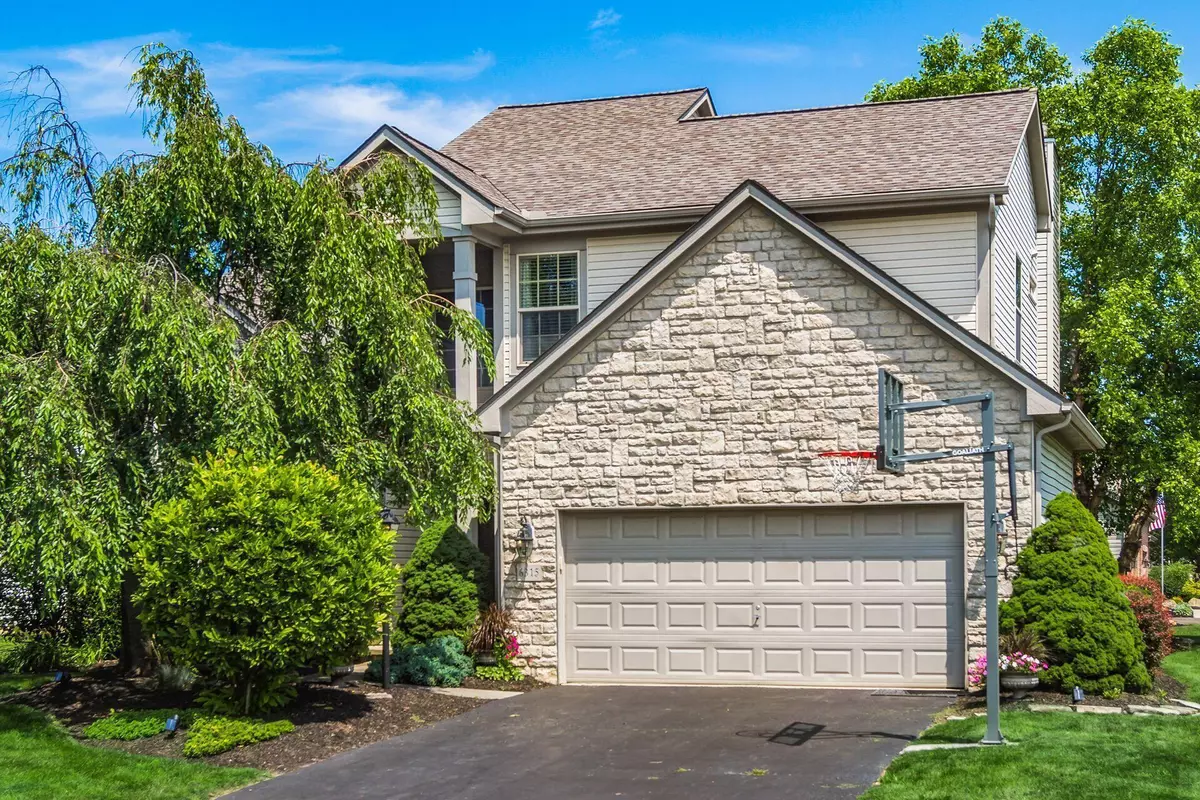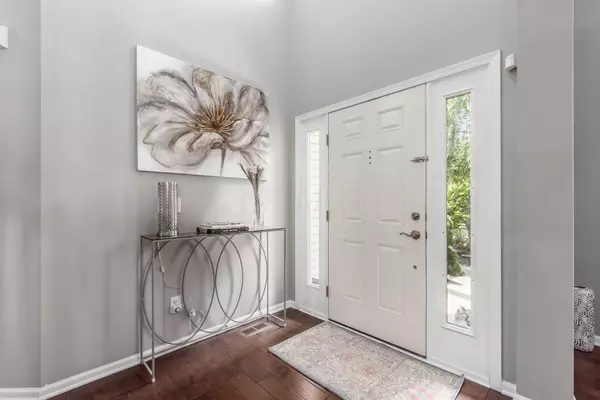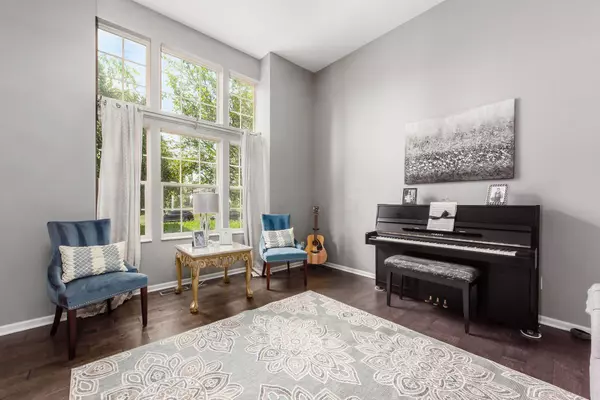$430,000
$415,000
3.6%For more information regarding the value of a property, please contact us for a free consultation.
4 Beds
3 Baths
2,321 SqFt
SOLD DATE : 02/16/2023
Key Details
Sold Price $430,000
Property Type Single Family Home
Sub Type Single Family Freestanding
Listing Status Sold
Purchase Type For Sale
Square Footage 2,321 sqft
Price per Sqft $185
Subdivision Eagle Trace
MLS Listing ID 221028125
Sold Date 02/16/23
Style 2 Story
Bedrooms 4
Full Baths 2
HOA Fees $18
HOA Y/N Yes
Originating Board Columbus and Central Ohio Regional MLS
Year Built 2002
Annual Tax Amount $7,494
Lot Size 10,890 Sqft
Lot Dimensions 0.25
Property Description
Beautiful, MOVE-IN READY home in the highly desirable neighborhood of Eagle Trace (WESTERVILLE SCHOOLS). Fabulous OPEN CONCEPT FLOOR PLAN boasting dark wood floors, neutral paint & UPDATES THROUGHOUT! The main level features a large EAT-IN KITCHEN (SS appliances, white cabinetry, granite), vaulted GREAT RM w/ FP, formal DINING RM, LIVING RM, guest POWDER RM & convenient LAUNDRY RM. Upstairs discover the OWNER'S SUITE w/ DELUXE EN SUITE BATH, 3 add'l BEDROOMS & shared FULL BATH. The FINISHED LL boasts a huge REC RM w/ WET BAR & half bath. Enjoy summer BBQs on the spacious PATIO overlooking the LARGE YARD w/ professional landscaping & mature trees. This home is close to shopping, restaurants, walking trails, parks & more! There is nothing to do but move right in & make this house YOUR HOME!
Location
State OH
County Delaware
Community Eagle Trace
Area 0.25
Direction Tussic Rd to Eagle Trace to Falcon Chase.
Rooms
Basement Crawl, Partial
Dining Room Yes
Interior
Interior Features Dishwasher, Electric Dryer Hookup, Gas Range, Gas Water Heater, Microwave, Refrigerator, Security System
Heating Forced Air
Cooling Central
Fireplaces Type One, Gas Log
Equipment Yes
Fireplace Yes
Exterior
Exterior Feature Patio
Garage Attached Garage, Opener
Garage Spaces 2.0
Garage Description 2.0
Total Parking Spaces 2
Garage Yes
Building
Architectural Style 2 Story
Others
Tax ID 317-423-05-007-000
Acceptable Financing VA, FHA, Conventional
Listing Terms VA, FHA, Conventional
Read Less Info
Want to know what your home might be worth? Contact us for a FREE valuation!

Our team is ready to help you sell your home for the highest possible price ASAP

"My job is to find and attract mastery-based agents to the office, protect the culture, and make sure everyone is happy! "
collinslassitergroup@gmail.com
921 Eastwind Dr Suite 102, Westerville, OH, 43081, United States






