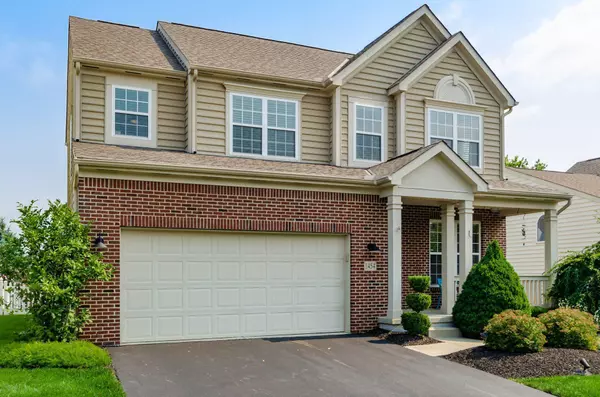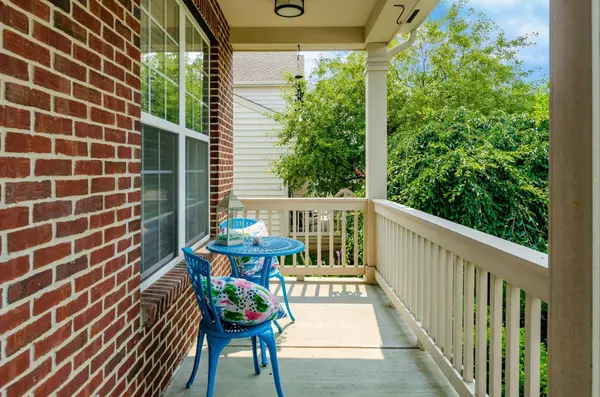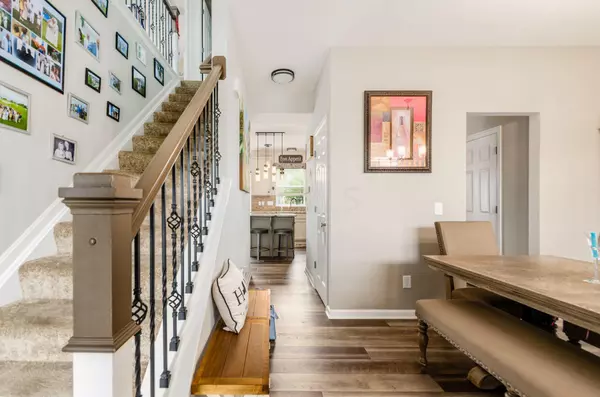$340,000
$339,900
For more information regarding the value of a property, please contact us for a free consultation.
3 Beds
2.5 Baths
2,047 SqFt
SOLD DATE : 12/07/2021
Key Details
Sold Price $340,000
Property Type Single Family Home
Sub Type Single Family Freestanding
Listing Status Sold
Purchase Type For Sale
Square Footage 2,047 sqft
Price per Sqft $166
Subdivision Pinnacle Club
MLS Listing ID 221027678
Sold Date 12/07/21
Style 2 Story
Bedrooms 3
Full Baths 2
HOA Fees $66
HOA Y/N Yes
Originating Board Columbus and Central Ohio Regional MLS
Year Built 2009
Annual Tax Amount $6,892
Lot Size 7,405 Sqft
Lot Dimensions 0.17
Property Description
This lovely home is tucked in the desirable community of Pinnacle which is conveniently located to the Pinnacle Club (New pool) The home features an inviting covered front porch. You enter into an open foyer area with formal dining. LVT flooring on 1st flr. The great room is spacious and bright which is open to the eat-in area and kitchen. The kitchen has beautiful granite counters, 42'' off white cabinets, SS appliances, center island and fabulous lighting. The 1st floor laundry is it's own room. Upstairs: The owners suite has cathedral ceilings, ceiling fan, and a private shower en-suite. There are 2 additional bedrooms with wic's, and a large loft/den/recreation area.
The basement is full with a bath rough in. Outside: Fully fenced rear yard, custom paver patio & nicely landscaped
Location
State OH
County Franklin
Community Pinnacle Club
Area 0.17
Direction Buckeye Parkway to White Rd. to Seminole Ave. to Carnoustie Circle.
Rooms
Basement Full
Dining Room Yes
Interior
Interior Features Dishwasher, Electric Dryer Hookup, Electric Water Heater, Gas Range, Microwave, Refrigerator
Heating Forced Air
Cooling Central
Equipment Yes
Exterior
Exterior Feature Fenced Yard, Patio
Garage Attached Garage, Opener, 2 Off Street
Garage Spaces 2.0
Garage Description 2.0
Total Parking Spaces 2
Garage Yes
Building
Architectural Style 2 Story
Others
Tax ID 040-012842
Acceptable Financing VA, FHA, Conventional
Listing Terms VA, FHA, Conventional
Read Less Info
Want to know what your home might be worth? Contact us for a FREE valuation!

Our team is ready to help you sell your home for the highest possible price ASAP

"My job is to find and attract mastery-based agents to the office, protect the culture, and make sure everyone is happy! "
collinslassitergroup@gmail.com
921 Eastwind Dr Suite 102, Westerville, OH, 43081, United States






