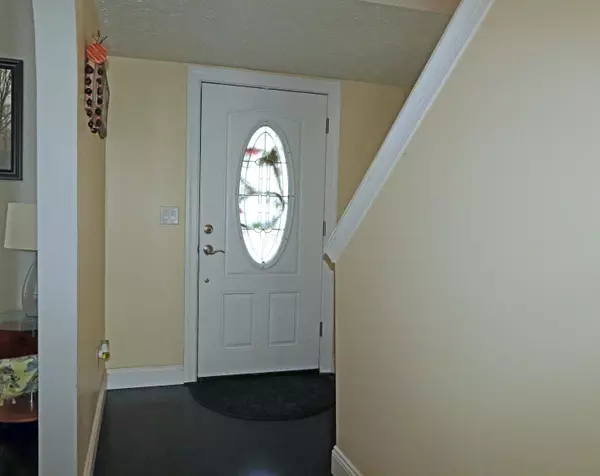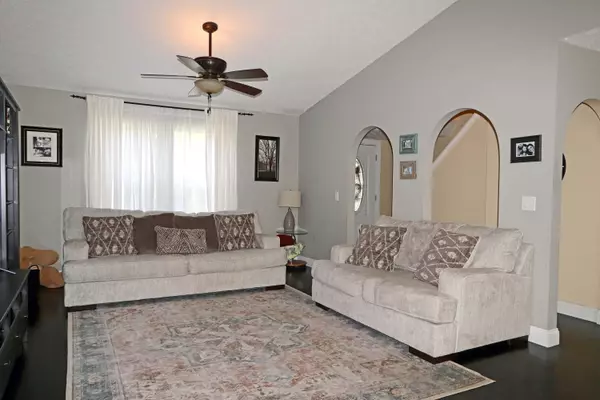$330,000
$299,900
10.0%For more information regarding the value of a property, please contact us for a free consultation.
3 Beds
2.5 Baths
1,698 SqFt
SOLD DATE : 09/21/2021
Key Details
Sold Price $330,000
Property Type Single Family Home
Sub Type Single Family Freestanding
Listing Status Sold
Purchase Type For Sale
Square Footage 1,698 sqft
Price per Sqft $194
Subdivision Lexington Glen West
MLS Listing ID 221032388
Sold Date 09/21/21
Style 2 Story
Bedrooms 3
Full Baths 2
HOA Y/N No
Originating Board Columbus and Central Ohio Regional MLS
Year Built 2000
Annual Tax Amount $4,895
Lot Size 9,583 Sqft
Lot Dimensions 0.22
Property Sub-Type Single Family Freestanding
Property Description
Outstanding brick accented 2-story in the popular and convenient Lexington Glen neighborhood. Floor plan includes a 2-story Foyer, hardwood flooring on the main level, Living & Dining Room areas with vaulted ceilings, well designed Kitchen with bay window Dinette, island, pantry, & stainless steel appliances. 1st floor Laundry with washer/dryer, & Powder Room. Three upper level Bedrooms, including the vaulted Owner's Suite with 2-room ensuite Bath with walk-in closet. Expansive Lower Level Rec Rm with luxury vinyl plank flooring, capped crawl space & Utility/Storage Room with 2nd set of Laundry hookups. 2 car Garage with finished interior. Beautiful yard with large paver Patio, mature landscaping & trees, 6' privacy fence & level lawn area. Immaculate, updated & move-in ready! Welcome Home
Location
State OH
County Delaware
Community Lexington Glen West
Area 0.22
Direction Locust Curve to Seatrain to Strathwick
Rooms
Other Rooms Eat Space/Kit, Living Room, Rec Rm/Bsmt
Basement Partial
Dining Room No
Interior
Interior Features Dishwasher, Electric Range, Gas Water Heater, Microwave, Refrigerator
Heating Forced Air
Cooling Central
Equipment Yes
Laundry 1st Floor Laundry
Exterior
Exterior Feature Fenced Yard, Patio
Parking Features Attached Garage, Opener
Garage Spaces 2.0
Garage Description 2.0
Total Parking Spaces 2
Garage Yes
Building
Architectural Style 2 Story
Schools
High Schools Delaware Csd 2103 Del Co.
Others
Tax ID 519-320-01-080-000
Acceptable Financing VA, FHA, Conventional
Listing Terms VA, FHA, Conventional
Read Less Info
Want to know what your home might be worth? Contact us for a FREE valuation!

Our team is ready to help you sell your home for the highest possible price ASAP
"My job is to find and attract mastery-based agents to the office, protect the culture, and make sure everyone is happy! "
collinslassitergroup@gmail.com
921 Eastwind Dr Suite 102, Westerville, OH, 43081, United States






