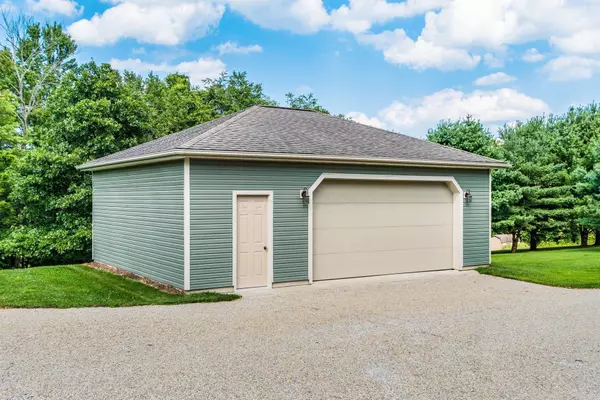$550,000
$499,900
10.0%For more information regarding the value of a property, please contact us for a free consultation.
3 Beds
3 Baths
3,146 SqFt
SOLD DATE : 10/13/2021
Key Details
Sold Price $550,000
Property Type Single Family Home
Sub Type Single Family Freestanding
Listing Status Sold
Purchase Type For Sale
Square Footage 3,146 sqft
Price per Sqft $174
MLS Listing ID 221030417
Sold Date 10/13/21
Style 1 Story
Bedrooms 3
Full Baths 3
HOA Y/N No
Year Built 1998
Annual Tax Amount $4,751
Tax Year 2020
Lot Size 10.100 Acres
Property Description
Every detail has been considered in this opulent brick estate home, custom-built and nestled on >10 acres near Glenford Fort Preserve. Brick and cedar exterior w/ Andersen windows and elegant custom landscaping. Outdoor living space incl expansive deck featuring panoramic views of the grounds. Interior features incl acacia hardwood flooring, vaulted ceilings, crown molding, wood-burning fireplace, and butler's pantry. Spacious eat-in kitchen features maple cabinetry and center island. Owner's suite is a relaxing retreat w/ tray ceiling, direct deck access, walk-in closet, en suite bath w/ skylight, water closet, Jacuzzi tub and step-in shower. Partially finished basement w/ even more potential living space. Roomy three-car attached garage w/ add'l detached two-car garage for added storage.
Location
State OH
County Perry
Rooms
Other Rooms 1st Flr Laundry, Rec Rm/Bsmt, Great Room, Eat Space/Kit, Dining Room, Den/Home Office - Non Bsmt, 1st Flr Primary Suite
Basement Full
Interior
Interior Features Central Vac, Whirlpool/Tub, Water Filtration System, Refrigerator, Microwave, Electric Water Heater, Electric Range, Electric Dryer Hookup, Dishwasher
Heating Forced Air, Gas
Cooling Central
Flooring Carpet, Wood-Solid or Veneer, Ceramic/Porcelain
Fireplaces Type Gas Log, One
Exterior
Exterior Feature Additional Building, Deck, Well
Garage 2 Car Garage, Opener, Side Load, Detached Garage, Attached Garage, 3 Car Garage, 2 Off Street
Garage Spaces 5.0
Utilities Available Additional Building, Deck, Well
Building
Lot Description Wooded
New Construction No
Schools
School District Northern Lsd 6403 Per Co.
Others
Financing Conventional,VA,FHA
Read Less Info
Want to know what your home might be worth? Contact us for a FREE valuation!

Our team is ready to help you sell your home for the highest possible price ASAP
Bought with Vincent K Vanhorn • Di Lusso Real Estate

"My job is to find and attract mastery-based agents to the office, protect the culture, and make sure everyone is happy! "
collinslassitergroup@gmail.com
921 Eastwind Dr Suite 102, Westerville, OH, 43081, United States






