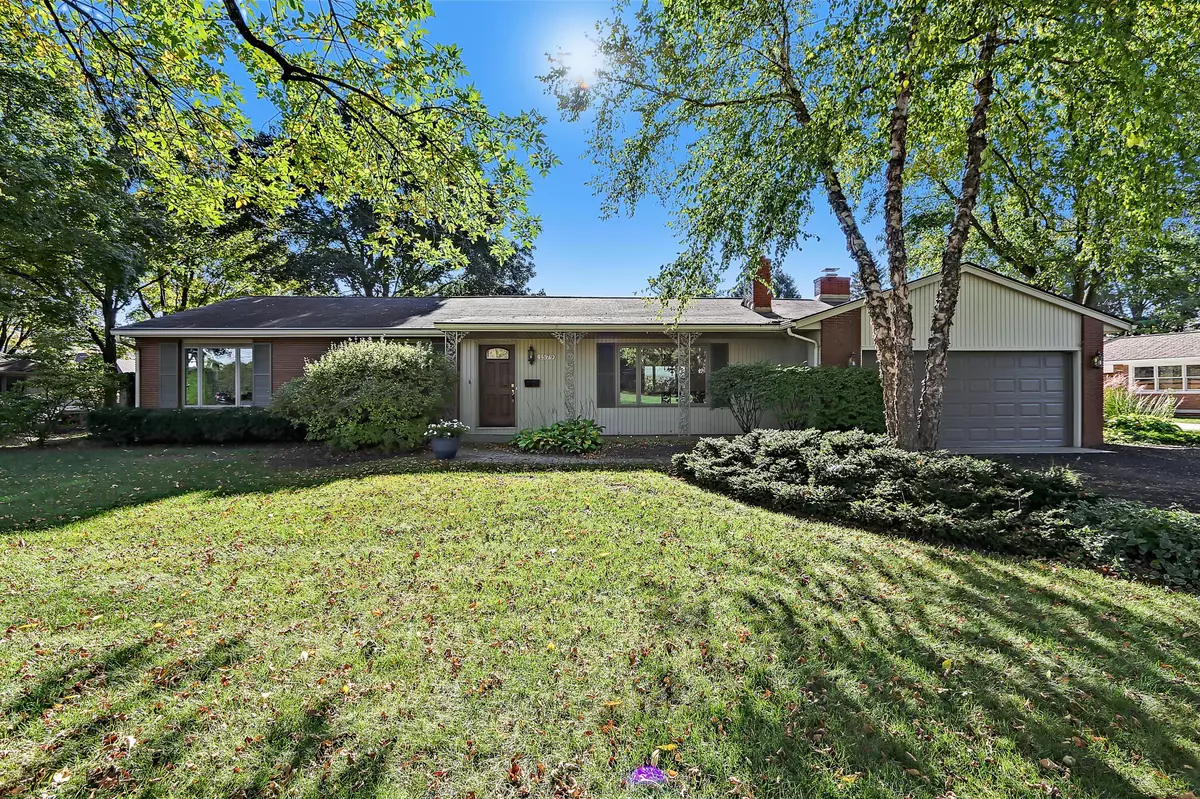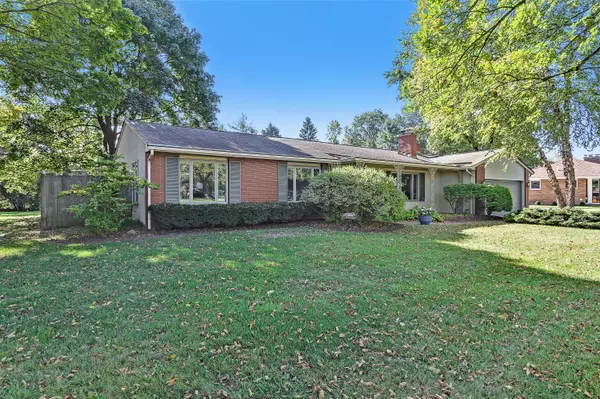$588,000
$550,000
6.9%For more information regarding the value of a property, please contact us for a free consultation.
4 Beds
3 Baths
2,220 SqFt
SOLD DATE : 11/19/2021
Key Details
Sold Price $588,000
Property Type Single Family Home
Sub Type Single Family Freestanding
Listing Status Sold
Purchase Type For Sale
Square Footage 2,220 sqft
Price per Sqft $264
Subdivision Dover Heights
MLS Listing ID 221041522
Sold Date 11/19/21
Style 1 Story
Bedrooms 4
Full Baths 3
HOA Y/N No
Originating Board Columbus and Central Ohio Regional MLS
Year Built 1959
Annual Tax Amount $9,264
Lot Size 0.510 Acres
Lot Dimensions 0.51
Property Sub-Type Single Family Freestanding
Property Description
Flowing ranch-style home on a 1/2 acre lot featuring luxurious garden spaces and solitude. A large living room and dining room, cozy family room with
built-ins, and a three-season porch provide ample areas to entertain or relax. The private wing of the house featured four bedrooms and 3 full baths,
including handicap accessible shower in owner's suite. 4th bedroom would be ideal office space or potential nursery.
Location
State OH
County Franklin
Community Dover Heights
Area 0.51
Direction Tremont Rd to London Drive. (Northwest side of Tremont) - Just West of Ohio State Golf Club.
Rooms
Other Rooms 1st Floor Primary Suite, Dining Room, Eat Space/Kit, Family Rm/Non Bsmt, Living Room
Basement Partial
Dining Room Yes
Interior
Interior Features Dishwasher, Electric Range, Microwave, Refrigerator
Heating Forced Air
Cooling Central
Fireplaces Type Two, Gas Log, Log Woodburning
Equipment Yes
Fireplace Yes
Laundry LL Laundry
Exterior
Exterior Feature Deck, Patio
Parking Features Attached Garage
Garage Spaces 2.0
Garage Description 2.0
Total Parking Spaces 2
Garage Yes
Building
Architectural Style 1 Story
Schools
High Schools Upper Arlington Csd 2512 Fra Co.
Others
Tax ID 070-009505
Read Less Info
Want to know what your home might be worth? Contact us for a FREE valuation!

Our team is ready to help you sell your home for the highest possible price ASAP
"My job is to find and attract mastery-based agents to the office, protect the culture, and make sure everyone is happy! "
collinslassitergroup@gmail.com
921 Eastwind Dr Suite 102, Westerville, OH, 43081, United States






