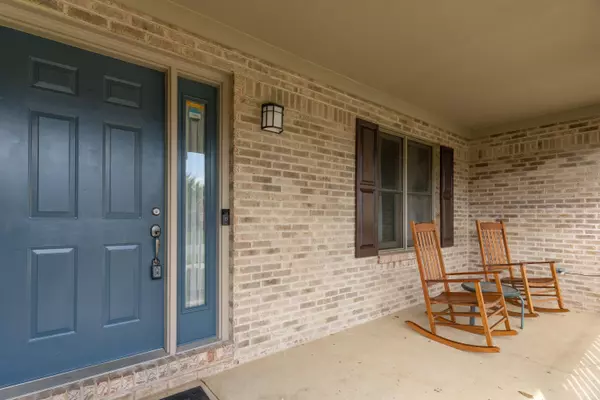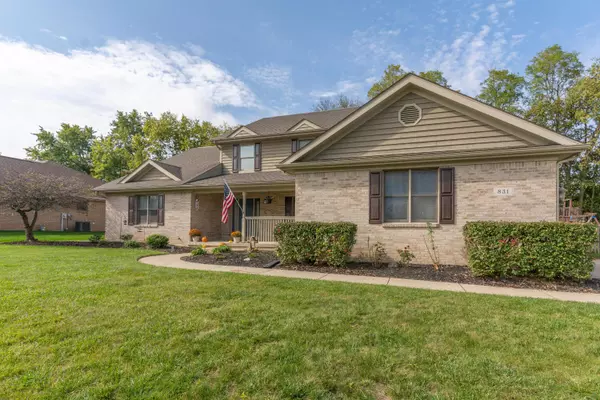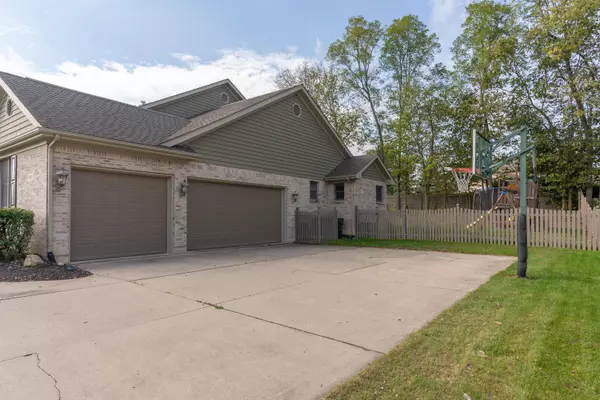$437,000
$447,000
2.2%For more information regarding the value of a property, please contact us for a free consultation.
4 Beds
4 Baths
2,753 SqFt
SOLD DATE : 12/02/2021
Key Details
Sold Price $437,000
Property Type Single Family Home
Sub Type Single Family Residence
Listing Status Sold
Purchase Type For Sale
Square Footage 2,753 sqft
Price per Sqft $158
Subdivision Hampton Woods
MLS Listing ID 1014076
Sold Date 12/02/21
Bedrooms 4
Full Baths 3
Half Baths 1
Year Built 1997
Annual Tax Amount $5,658
Tax Year 2021
Lot Size 0.360 Acres
Lot Dimensions 113x139
Property Description
Spectacular! Move-in ready. 4 Bedroom, 3.5 bath home is located in the desirable Hampton Woods subdivision, with many recent updates including, remodeled kitchen, LED lighting, custom bath in the basement, and updated counters in all of the bathrooms. This 4 bedroom home has a Master Suite on the first level, with 3 nice size bedrooms upstairs. Enjoy the open floor plan of the main floor, when entertaining, or the ambiance of the gas starting wood burning fireplace in the Great Room on those cool evenings. The mostly finished basement has a huge game room with a wet bar and plenty of room to spread out, along with a family room and a beautiful updated full bathroom!!! The rest of the space in the basement can be used for storage, exercising, or add an egress window and make it another spectacular bedroom, the choice is yours. A nice attached 3 car side entry garage, adds a little more elegance to an already beautiful home, with room for the bekes and recreation equipment that you don't want to store in the shed. The secluded back yard is home to plenty of natures beauties, from butterflies in the raised wild flower beds along the back fence to the red and gray squirrels that frolic year round in the trees. The bird enthusiast will be delighted with the vast array of species you can watch, while relaxing on your nice patio, enjoying your fenced in privacy. Tipp City Schools!! Great Location!! Call today for your showing.
Location
State OH
County Miami
Area 708 Tipp City
Zoning Residential
Rooms
Basement Full, Poured, Partially Finished
Interior
Heating Forced Air, Natural Gas
Cooling Central Air
Fireplaces Type Electric, Two Fireplaces, Wood Burning
Exterior
Exterior Feature Brick
Parking Features Attached, Garage Door Opener
Garage Spaces 3.0
Utilities Available Natural Gas Connected, Sewer Connected
Building
Sewer Public Sewer
Water Supplied Water
Level or Stories Two
Schools
School District 5508 Tipp City Evsd
Others
Ownership Occupant
Financing Cash,VA Loan,FHA,Conventional
Read Less Info
Want to know what your home might be worth? Contact us for a FREE valuation!

Our team is ready to help you sell your home for the highest possible price ASAP
Bought with WR

"My job is to find and attract mastery-based agents to the office, protect the culture, and make sure everyone is happy! "
collinslassitergroup@gmail.com
921 Eastwind Dr Suite 102, Westerville, OH, 43081, United States






