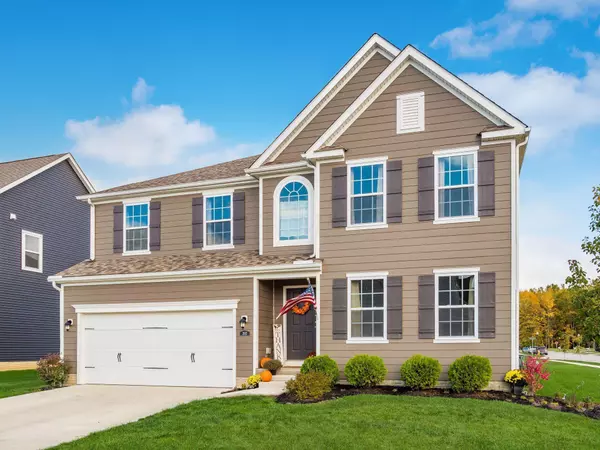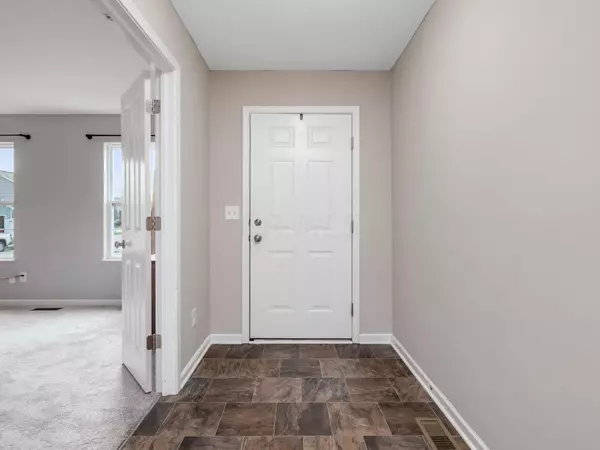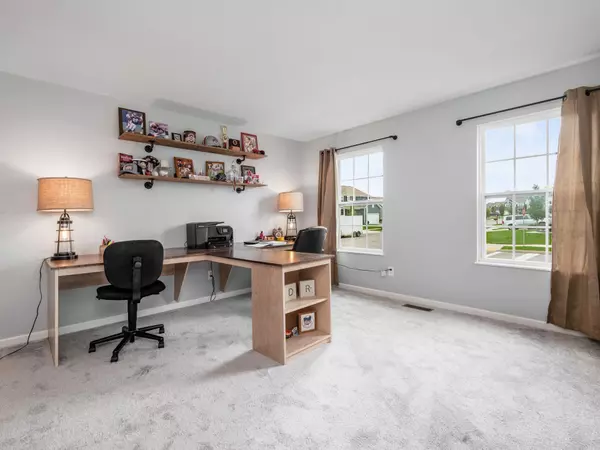$425,000
$410,000
3.7%For more information regarding the value of a property, please contact us for a free consultation.
4 Beds
2.5 Baths
3,150 SqFt
SOLD DATE : 12/27/2021
Key Details
Sold Price $425,000
Property Type Single Family Home
Sub Type Single Family Freestanding
Listing Status Sold
Purchase Type For Sale
Square Footage 3,150 sqft
Price per Sqft $134
Subdivision Reserve At Lantern Chase
MLS Listing ID 221041447
Sold Date 12/27/21
Style 2 Story
Bedrooms 4
Full Baths 2
HOA Y/N Yes
Originating Board Columbus and Central Ohio Regional MLS
Year Built 2018
Annual Tax Amount $5,273
Lot Size 10,018 Sqft
Lot Dimensions 0.23
Property Sub-Type Single Family Freestanding
Property Description
Welcome to this absolutely stunning 4 bed 2.5 bath attached 2 car garage home located in the Reserve at Lantern Chase! Why spend more money and time building when you can own this almost-new home? This home features a large first floor office, open living concept, formal dining room, unfinished basement with egress window and plumbing for 3/4 bath, large living room on first floor, upstairs loft, LARGE owner's suite with HUGE walk-in closet, generous sized rooms, mud room with boot bench, half bath on first floor, and stunning back patio that is perfect for relaxing and grilling! This home goes on and on when you tour! Enjoy being on the corner lot with plenty of yard space! This home has brand new carpet on the first floor and has been freshly painted October 2021. Come check it out!
Location
State OH
County Delaware
Community Reserve At Lantern Chase
Area 0.23
Rooms
Other Rooms Den/Home Office - Non Bsmt, Dining Room, Eat Space/Kit, Family Rm/Non Bsmt, Living Room, Loft, Rec Rm/Bsmt
Basement Crawl, Egress Window(s), Partial
Dining Room Yes
Interior
Interior Features Dishwasher, Electric Dryer Hookup, Gas Water Heater, Microwave, Refrigerator
Cooling Central
Equipment Yes
Laundry 2nd Floor Laundry
Exterior
Exterior Feature Patio
Parking Features Attached Garage
Garage Spaces 2.0
Garage Description 2.0
Total Parking Spaces 2
Garage Yes
Building
Architectural Style 2 Story
Schools
High Schools Delaware Csd 2103 Del Co.
Others
Tax ID 519-320-46-008-000
Acceptable Financing VA, FHA, Conventional
Listing Terms VA, FHA, Conventional
Read Less Info
Want to know what your home might be worth? Contact us for a FREE valuation!

Our team is ready to help you sell your home for the highest possible price ASAP
"My job is to find and attract mastery-based agents to the office, protect the culture, and make sure everyone is happy! "
collinslassitergroup@gmail.com
921 Eastwind Dr Suite 102, Westerville, OH, 43081, United States






