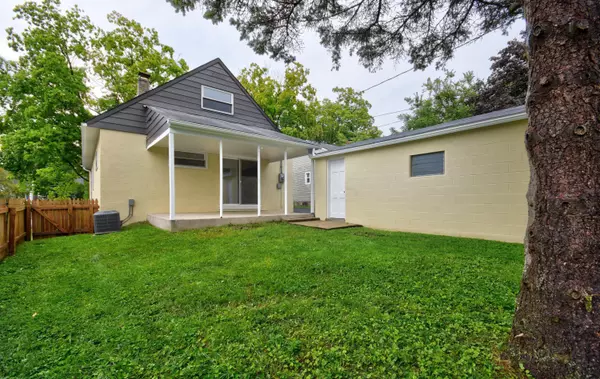$310,000
$319,900
3.1%For more information regarding the value of a property, please contact us for a free consultation.
3 Beds
1 Bath
950 SqFt
SOLD DATE : 01/05/2022
Key Details
Sold Price $310,000
Property Type Single Family Home
Sub Type Single Family Freestanding
Listing Status Sold
Purchase Type For Sale
Square Footage 950 sqft
Price per Sqft $326
Subdivision Clintonville - Beechwold
MLS Listing ID 221033641
Sold Date 01/05/22
Style Cape Cod/1.5 Story
Bedrooms 3
Full Baths 1
HOA Y/N No
Originating Board Columbus and Central Ohio Regional MLS
Year Built 1959
Annual Tax Amount $4,152
Lot Size 6,534 Sqft
Lot Dimensions 0.15
Property Description
Now available, this classic Clintonville Cape Cod home, renovated with care, features navy kitchen cabinets flanked by champagne gold hardware complimenting the sealed butcherblock counters and backsplash. Continuity of design flows to the bathroom with matching vanity and mirror. All champagne gold light fixtures are stocked with LED Edison bulbs for added class and efficiency. Ceiling fan lights with remote controls for ease of operation. Stainless steel appliances & luxury vinyl plank polish the kitchen. A built-in corner cabinet finishes the kitchen eating space with added storage. The full basement is clean and freshly painted for dry storage or lower level rec room. The detached garage has single opening for a car but is extra wide for a workshop. Professionally installed 4' fence.
Location
State OH
County Franklin
Community Clintonville - Beechwold
Area 0.15
Direction Morse Rd to Beechwold Blvd via Indianola Ave or High Street.
Rooms
Basement Full
Dining Room No
Interior
Interior Features Dishwasher, Electric Dryer Hookup, Electric Range, Gas Water Heater, Microwave, Refrigerator
Heating Forced Air
Cooling Central
Equipment Yes
Exterior
Exterior Feature Fenced Yard, Patio
Garage Detached Garage, Opener
Garage Spaces 1.0
Garage Description 1.0
Total Parking Spaces 1
Garage Yes
Building
Architectural Style Cape Cod/1.5 Story
Others
Tax ID 010-084950
Acceptable Financing VA, FHA, Conventional
Listing Terms VA, FHA, Conventional
Read Less Info
Want to know what your home might be worth? Contact us for a FREE valuation!

Our team is ready to help you sell your home for the highest possible price ASAP

"My job is to find and attract mastery-based agents to the office, protect the culture, and make sure everyone is happy! "
collinslassitergroup@gmail.com
921 Eastwind Dr Suite 102, Westerville, OH, 43081, United States






