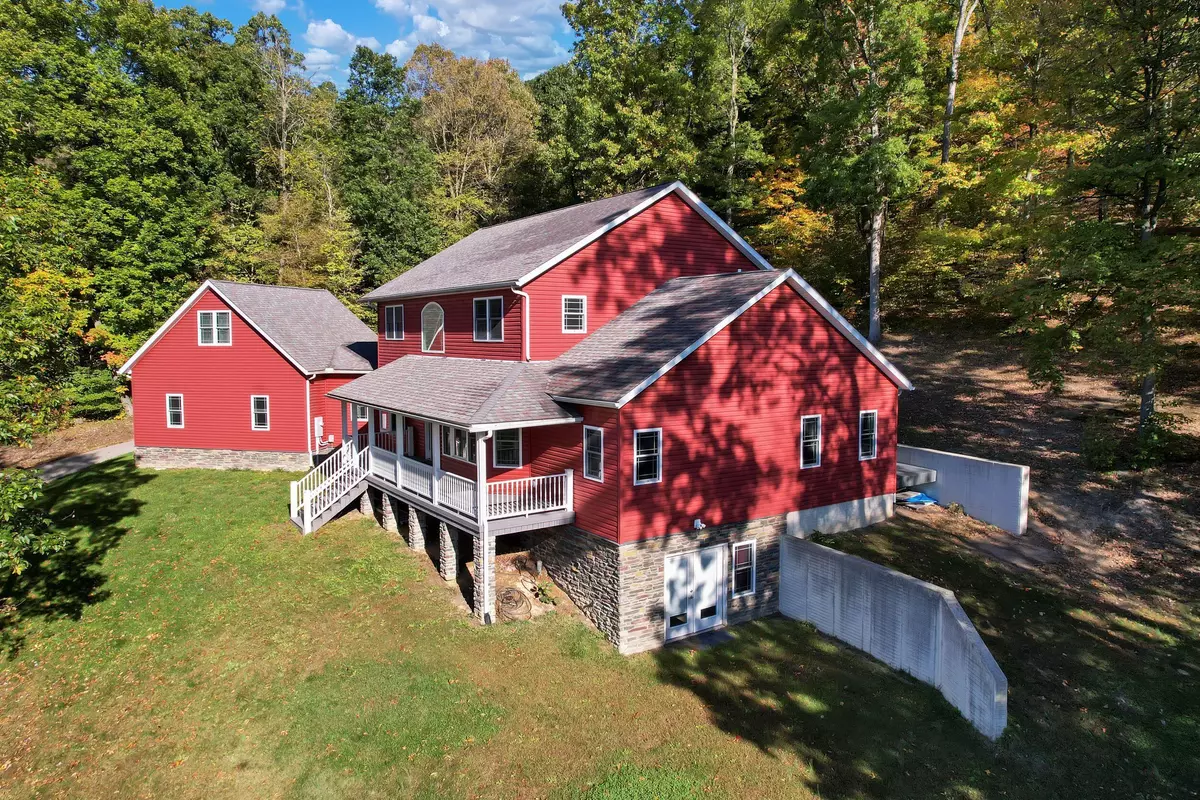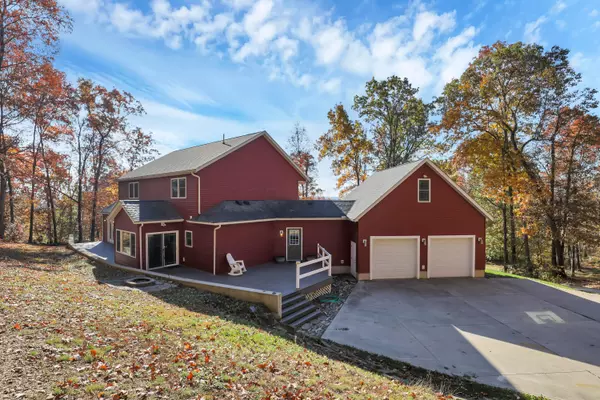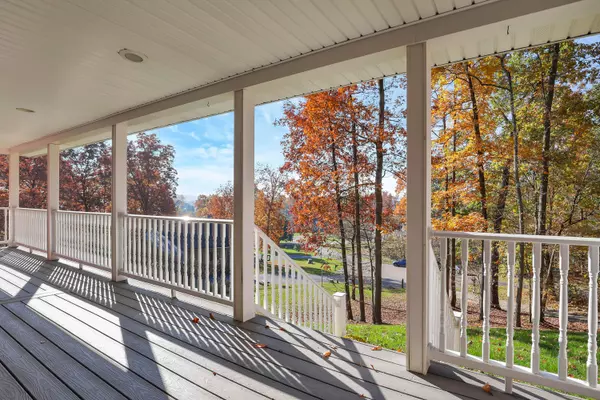$525,000
$525,000
For more information regarding the value of a property, please contact us for a free consultation.
5 Beds
5.5 Baths
3,577 SqFt
SOLD DATE : 01/26/2023
Key Details
Sold Price $525,000
Property Type Single Family Home
Sub Type Single Family Freestanding
Listing Status Sold
Purchase Type For Sale
Square Footage 3,577 sqft
Price per Sqft $146
Subdivision Hainsview Estates
MLS Listing ID 221044035
Sold Date 01/26/23
Style 2 Story
Bedrooms 5
Full Baths 5
HOA Y/N No
Originating Board Columbus and Central Ohio Regional MLS
Year Built 2010
Annual Tax Amount $5,233
Lot Size 1.460 Acres
Lot Dimensions 1.46
Property Description
Licking Valley Custom Built home w/ 3,577 sq ft is located on a beautiful partially wooded lot overlooking the neighborhood in Hainsview Estates. The open concept and 9' ceilings gives a spacious feel. An amazing Chef's kitchen with gas stove, separate wine refrigerator is open to the living room. First-floor offers, master suite, large walk-in closet. add'l bedroom or office w/ views & laundry making for easy living. Second floor includes a bonus room, 3 bedrooms, a Jack-N-Jill full bath and another full bath. The attached oversized garage has living space almost complete, if needed. The full basement is plumbed for a bath, and heat ducts are installed offering an easy transformation to additional entertainment space. This beautiful home is located within walking distance to the school.
Location
State OH
County Licking
Community Hainsview Estates
Area 1.46
Direction From St Rt 16 turn onto the Eastern end of Marne Rd., in .2 miles turn right on Licking Valley Rd. in .8 miles turn left on Hainsview Dr. drive .9 miles turning left at stop sign and travel to Jenna Dr. turn left on Jenna Dr. and in 200 feet turn right on Eutreva Dr it's 350 feet located the right side of the cul-de-sac
Rooms
Basement Full, Walkout
Dining Room Yes
Interior
Interior Features Dishwasher, Electric Dryer Hookup, Gas Range, Gas Water Heater, Microwave, Refrigerator
Heating Geothermal
Cooling Central
Equipment Yes
Exterior
Exterior Feature Deck, Well
Garage Attached Garage, Opener, 2 Off Street
Garage Spaces 2.0
Garage Description 2.0
Total Parking Spaces 2
Garage Yes
Building
Lot Description Cul-de-Sac, Sloped Lot, Wooded
Architectural Style 2 Story
Others
Tax ID 023-160302-00.062
Acceptable Financing VA, FHA, Conventional
Listing Terms VA, FHA, Conventional
Read Less Info
Want to know what your home might be worth? Contact us for a FREE valuation!

Our team is ready to help you sell your home for the highest possible price ASAP

"My job is to find and attract mastery-based agents to the office, protect the culture, and make sure everyone is happy! "
collinslassitergroup@gmail.com
921 Eastwind Dr Suite 102, Westerville, OH, 43081, United States






