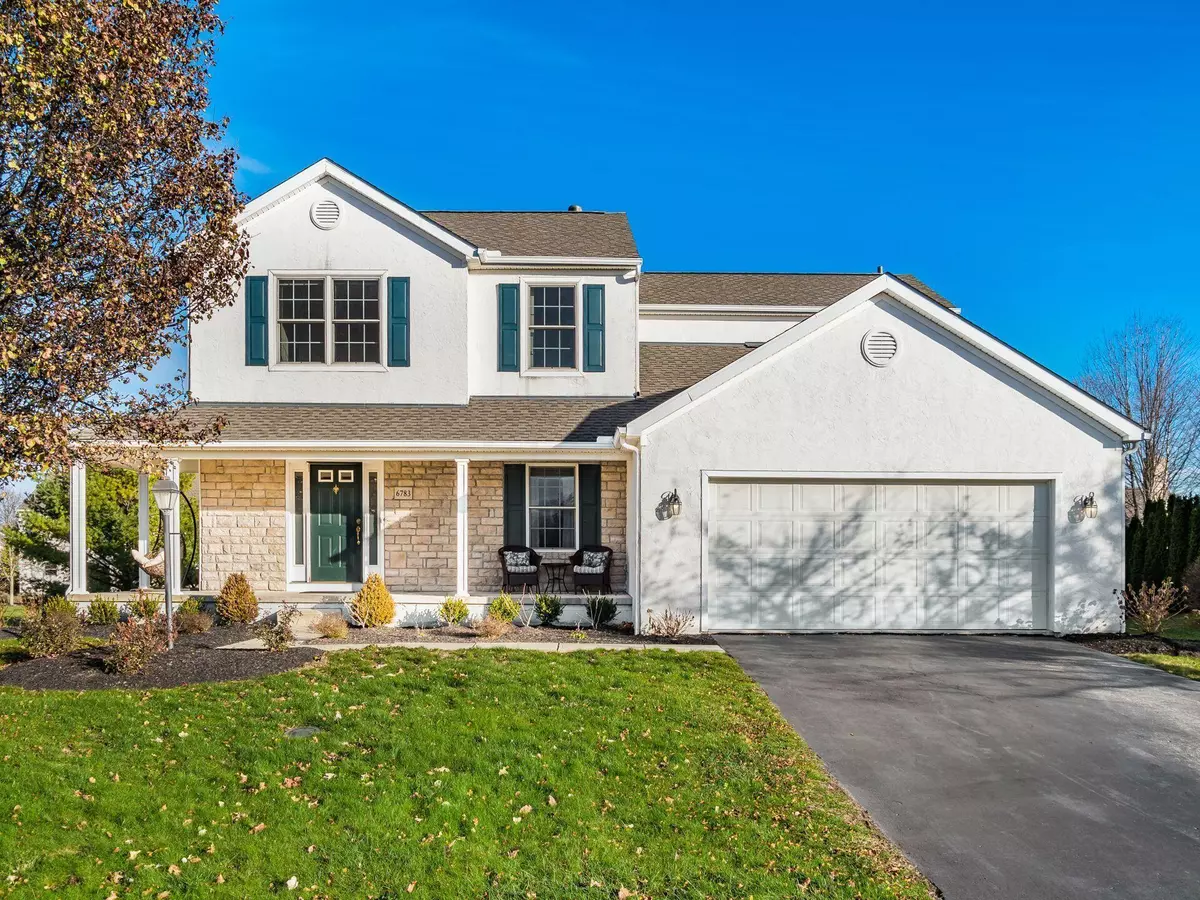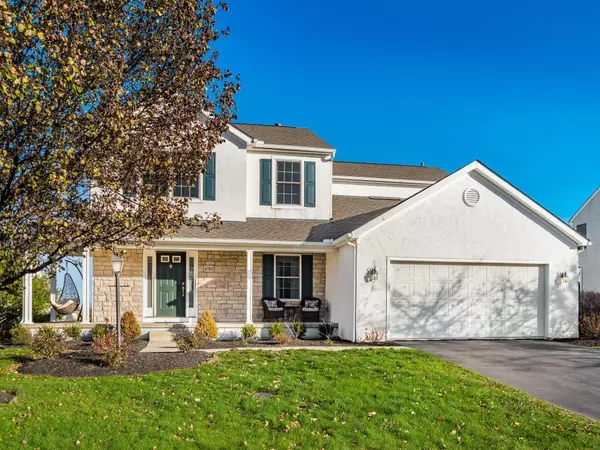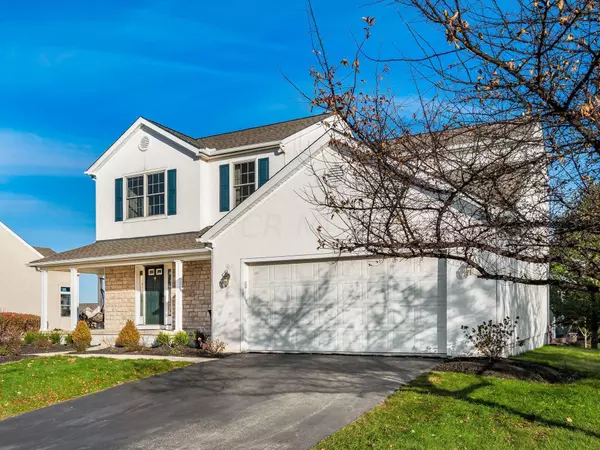$500,000
$499,900
For more information regarding the value of a property, please contact us for a free consultation.
4 Beds
3.5 Baths
2,405 SqFt
SOLD DATE : 01/12/2022
Key Details
Sold Price $500,000
Property Type Single Family Home
Sub Type Single Family Freestanding
Listing Status Sold
Purchase Type For Sale
Square Footage 2,405 sqft
Price per Sqft $207
Subdivision Estates Of Glen Oak
MLS Listing ID 221046424
Sold Date 01/12/22
Style 2 Story
Bedrooms 4
Full Baths 3
HOA Fees $20
HOA Y/N Yes
Originating Board Columbus and Central Ohio Regional MLS
Year Built 2004
Annual Tax Amount $7,423
Lot Size 10,890 Sqft
Lot Dimensions 0.25
Property Sub-Type Single Family Freestanding
Property Description
Spectacular 2 story home w/ over 3500 sq ft of space for the family to gather this Holiday Season! Updates galore including new roof, gutters, lighting, LVP flooring & A WHOLE NEW KITCHEN! Formal dining room at entry flows into the bright & open living area. Family room boasts unique accent walls, cozy gas fireplace, & vaulted ceilings. Granite countertops, stainless steel appliances, & 42'' cabinets make this dazzling kitchen a chef's dream. 4 spacious bedrooms, all w/ ample closet space, are located on 2nd floor. Stunning master bedroom offers vaulted ceilings, walk-in closet, & convenient en'suite bath. Finished basement was made to entertain! Theater room, large wet bar, full bath, & a bonus room/possible 5th bdrm will give your friends & family a reason to stay. An easy walk to parks!
Location
State OH
County Delaware
Community Estates Of Glen Oak
Area 0.25
Rooms
Other Rooms Den/Home Office - Non Bsmt, Dining Room, Eat Space/Kit, Family Rm/Non Bsmt, Rec Rm/Bsmt
Basement Full
Dining Room Yes
Interior
Interior Features Dishwasher, Gas Range, Microwave, Refrigerator
Heating Forced Air
Cooling Central
Fireplaces Type One, Direct Vent, Gas Log
Equipment Yes
Fireplace Yes
Laundry 1st Floor Laundry
Exterior
Exterior Feature Patio
Parking Features Attached Garage, Opener
Garage Spaces 2.0
Garage Description 2.0
Total Parking Spaces 2
Garage Yes
Building
Architectural Style 2 Story
Schools
High Schools Olentangy Lsd 2104 Del Co.
Others
Tax ID 318-240-22-007-000
Acceptable Financing VA, FHA, Conventional
Listing Terms VA, FHA, Conventional
Read Less Info
Want to know what your home might be worth? Contact us for a FREE valuation!

Our team is ready to help you sell your home for the highest possible price ASAP
"My job is to find and attract mastery-based agents to the office, protect the culture, and make sure everyone is happy! "
collinslassitergroup@gmail.com
921 Eastwind Dr Suite 102, Westerville, OH, 43081, United States






