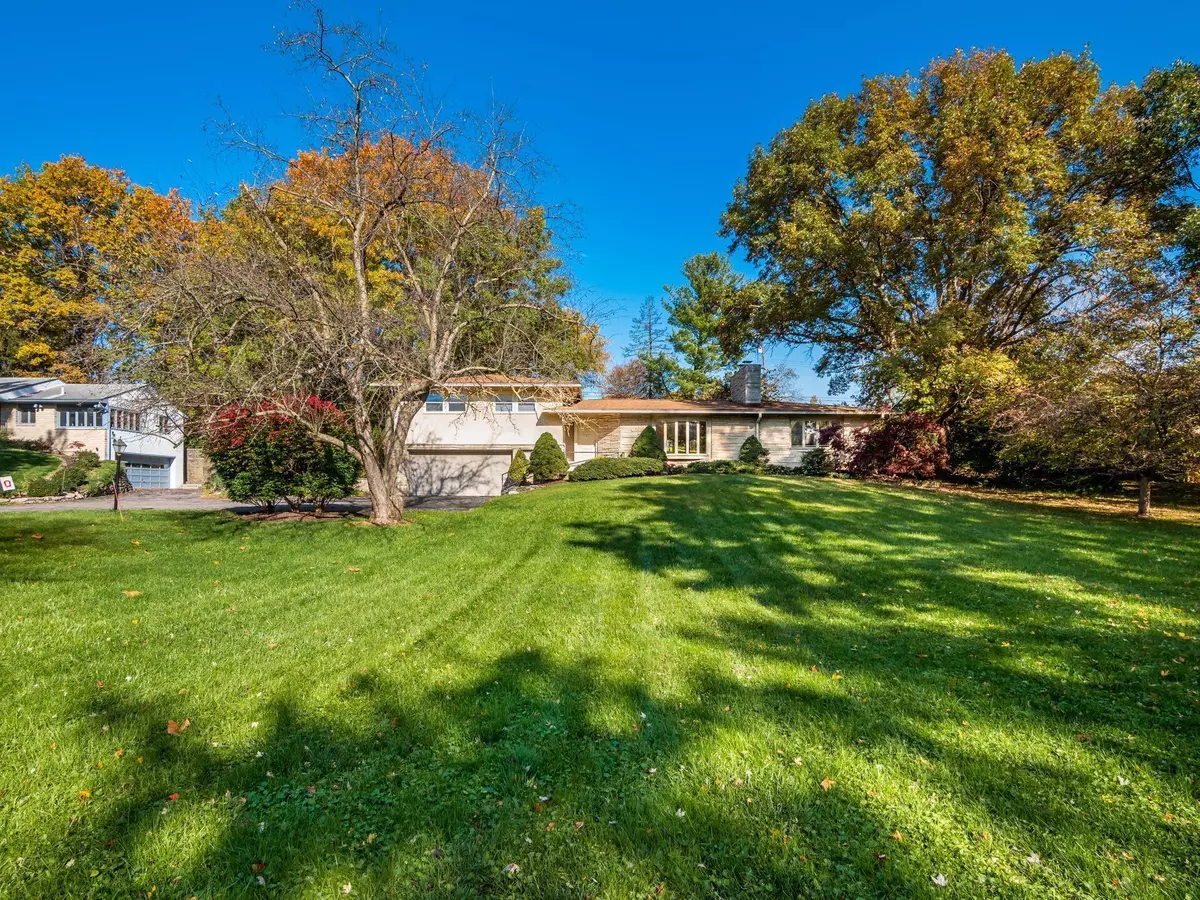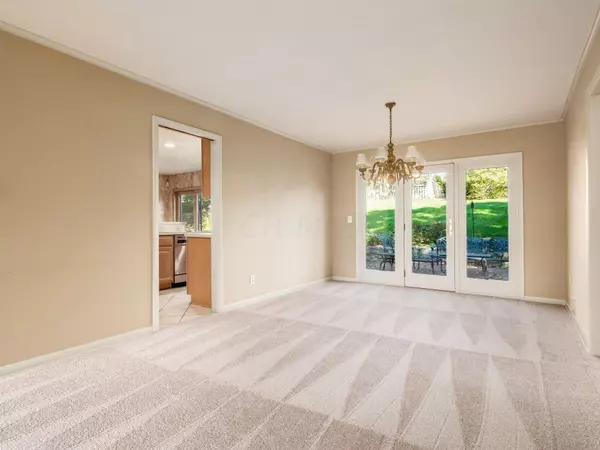$481,000
$499,000
3.6%For more information regarding the value of a property, please contact us for a free consultation.
3 Beds
3.5 Baths
2,496 SqFt
SOLD DATE : 01/13/2022
Key Details
Sold Price $481,000
Property Type Single Family Home
Sub Type Single Family Freestanding
Listing Status Sold
Purchase Type For Sale
Square Footage 2,496 sqft
Price per Sqft $192
Subdivision Fishinger Park
MLS Listing ID 221043010
Sold Date 01/13/22
Style Split - 4 Level
Bedrooms 3
Full Baths 3
HOA Y/N No
Originating Board Columbus and Central Ohio Regional MLS
Year Built 1955
Annual Tax Amount $10,093
Lot Size 0.750 Acres
Lot Dimensions 0.75
Property Description
Private setting on large lot. Custom home with main level in-law suite including a private entrance, full bath, and kitchenette. Gourmet kitchen with top end appliances including: Jenn-air gas stove, GE built-in refrigerator, stainless dishwasher, and Advantium convection oven. Custom cabinets with all the built-ins. Large living/dining rooms with a spectacular view, access to the patio, and a gas fireplace. The upper level was originally 3 bedrooms converted to 2, providing a 2nd owner's suite with 2 closets, one a large walk-in. An upper level half bath includes a 2nd washer/dryer hookup. There's a 3rd full bath off the lower level hallway! The large family room has a wood burning fireplace, built-in shelving, and new carpet. Oversized garage with room for 3 cars! Easy access to OSU!
Location
State OH
County Franklin
Community Fishinger Park
Area 0.75
Direction Heading west on Fishinger, it's the 1st driveway past Kioka on the NW side. House is on the right as you go up the driveway.
Rooms
Basement Crawl, Partial
Dining Room Yes
Interior
Interior Features Whirlpool/Tub, Dishwasher, Electric Dryer Hookup, Gas Range, Gas Water Heater, Microwave, Refrigerator, Security System, Trash Compactor
Heating Forced Air
Cooling Central
Fireplaces Type Two, Gas Log, Log Woodburning
Equipment Yes
Fireplace Yes
Exterior
Exterior Feature Patio, Storage Shed
Garage Attached Garage, Opener, Shared Driveway
Garage Spaces 2.0
Garage Description 2.0
Total Parking Spaces 2
Garage Yes
Building
Lot Description Stream On Lot
Architectural Style Split - 4 Level
Others
Tax ID 070-007901
Acceptable Financing VA, FHA, Conventional
Listing Terms VA, FHA, Conventional
Read Less Info
Want to know what your home might be worth? Contact us for a FREE valuation!

Our team is ready to help you sell your home for the highest possible price ASAP

"My job is to find and attract mastery-based agents to the office, protect the culture, and make sure everyone is happy! "
collinslassitergroup@gmail.com
921 Eastwind Dr Suite 102, Westerville, OH, 43081, United States






