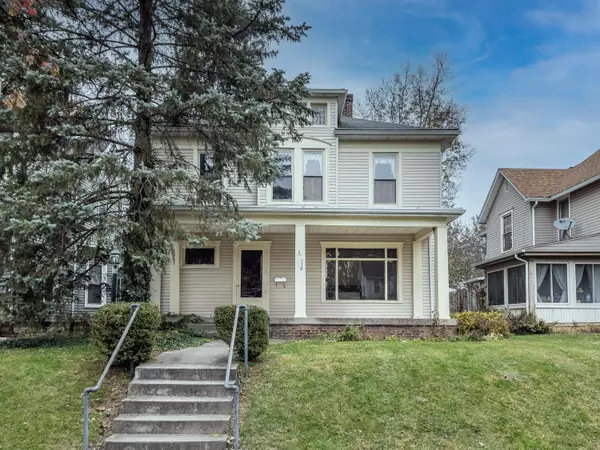$210,000
$229,900
8.7%For more information regarding the value of a property, please contact us for a free consultation.
4 Beds
2 Baths
3,075 SqFt
SOLD DATE : 02/11/2022
Key Details
Sold Price $210,000
Property Type Single Family Home
Sub Type Single Family Residence
Listing Status Sold
Purchase Type For Sale
Square Footage 3,075 sqft
Price per Sqft $68
Subdivision Sower Hunter & Barlow Add
MLS Listing ID 1014902
Sold Date 02/11/22
Bedrooms 4
Full Baths 1
Half Baths 1
Year Built 1906
Annual Tax Amount $3,426
Tax Year 2021
Lot Size 6,969 Sqft
Lot Dimensions 47X150
Property Sub-Type Single Family Residence
Property Description
Looking for a home full of character, charm and offers over 3000 square feet of living space? Look no further because you found it right here! This 2 story home was built in 1906 and hasn't been on the market in nearly 40 years! Perched atop a small hillside, the home has amazing curb appeal. There is a covered front porch the full width of the home and is great outdoor space to meet your neighbors in the warmer months. The show stopper is when you enter into the home's formal entry and living room and you see the inlaid hardwood flooring, arched doorways, columns and the magnificent open stairway with a built in seating bench. The living room has a decorative fireplace and a large, front, picture window that features decorative lead glass. There is a smaller matching window in the formal entry. On the stairway landing to the second level, there is a stained glass window that will certainly get everyone's attention. Through the formal entry and living room, you enter into the dining room. This room has another, oversized window and a second decorative fireplace. From the dining room and through the butler's pantry (with half bath), you enter into the large eat in kitchen. The range, refrigerator, microwave and dishwasher stay with the home. Off the kitchen is another big surprise, which is the 24x18 family room with 2 skylights. This room is large enough to use in multiple different ways. Upstairs there are 4 bedrooms and a full bath. You can't forget the walk up attic that could be easily finished for additional living space. The home also offers a basement area that could be used for additional living space too. The backyard has a large wood deck looking out to the completely fenced backyard. The backyard gives you access to the oversized, 2 plus car garage. The garage is great for off street parking and offers a great amount of storage space. Big updates are the roof 2015 and the windows in 2011. If you like older homes, you will love this one.
Location
State OH
County Champaign
Area 310 N Of Us 36 And E Of Us 68
Rooms
Basement Partial, Partially Finished
Interior
Heating Forced Air, Natural Gas
Cooling Central Air
Fireplaces Type Decorative, Two Fireplaces, Inoperable
Exterior
Exterior Feature Vinyl Siding, Wood Siding
Parking Features Detached, Workshop in Garage, Garage Door Opener
Garage Spaces 2.0
Utilities Available Natural Gas Connected
Building
Sewer Public Sewer
Water Supplied Water
Level or Stories Two
Schools
School District 1104 Urbana Csd
Others
Financing Cash,VA Loan,FHA,Conventional
Read Less Info
Want to know what your home might be worth? Contact us for a FREE valuation!

Our team is ready to help you sell your home for the highest possible price ASAP
Bought with WR
"My job is to find and attract mastery-based agents to the office, protect the culture, and make sure everyone is happy! "
collinslassitergroup@gmail.com
921 Eastwind Dr Suite 102, Westerville, OH, 43081, United States






