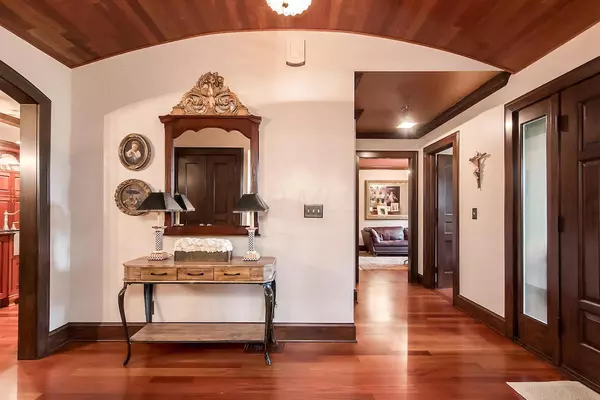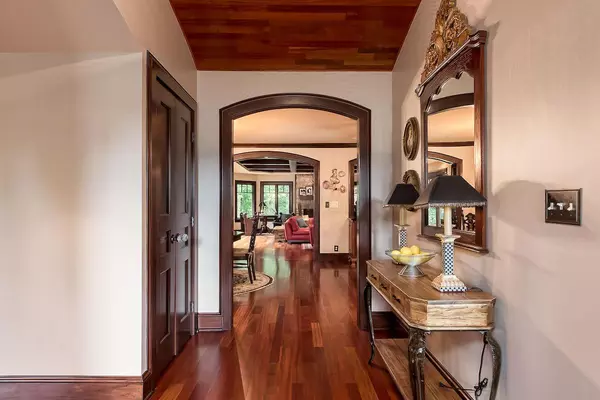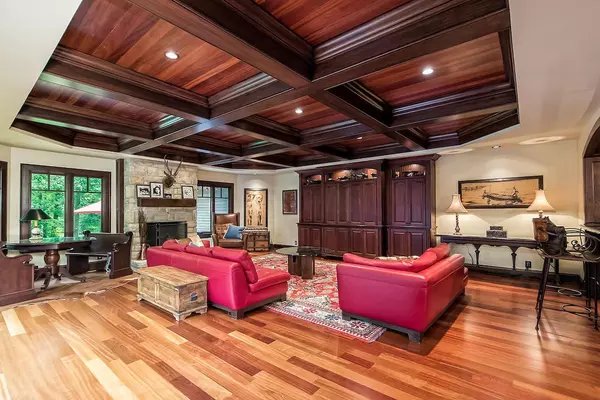$1,203,780
$1,397,000
13.8%For more information regarding the value of a property, please contact us for a free consultation.
4 Beds
4.5 Baths
3,996 SqFt
SOLD DATE : 11/21/2017
Key Details
Sold Price $1,203,780
Property Type Single Family Home
Sub Type Single Family Freestanding
Listing Status Sold
Purchase Type For Sale
Square Footage 3,996 sqft
Price per Sqft $301
Subdivision Canterbury
MLS Listing ID 217024071
Sold Date 11/21/17
Style 1 Story
Bedrooms 4
Full Baths 4
HOA Y/N No
Originating Board Columbus and Central Ohio Regional MLS
Year Built 1950
Annual Tax Amount $19,350
Lot Size 1.080 Acres
Lot Dimensions 1.08
Property Sub-Type Single Family Freestanding
Property Description
Masterful design and modern luxury are uniquely embodied in this 4,445 sq.ft. home in the desirable Canterbury neighborhood. Brazilian cherry hardwood floors throughout,large chefs kitchen with Sub-Zero and Wolf appliances, butler's pantry with extra storage, wine fridge and third sink. Great room with coffered ceiling, stone fireplace and views of the expansive wooded property. Master suite with walk in steam shower for two, his & her closets and french doors lead to patio. Heated floors in all 4 full baths with black walnut vanities. Custom Fortin wrought iron railing leads to LL with stone fireplace, full bath and bonus step down driving range/exercise area. Side load 3 car garage, irrigation system and sound system throughout. A must see!.5 acre lot split, south side of property.
Location
State OH
County Franklin
Community Canterbury
Area 1.08
Direction Canturbury Rd, North on S. Dorchester
Rooms
Other Rooms 1st Floor Primary Suite, Den/Home Office - Non Bsmt, Dining Room, Eat Space/Kit, Family Rm/Non Bsmt, Great Room, Living Room, Rec Rm/Bsmt
Basement Partial
Dining Room Yes
Interior
Interior Features Dishwasher, Electric Dryer Hookup, Gas Range, Gas Water Heater, Humidifier, Microwave, Refrigerator, Security System
Heating Forced Air
Cooling Central
Fireplaces Type Four or More, Gas Log
Equipment Yes
Fireplace Yes
Laundry 1st Floor Laundry
Exterior
Exterior Feature Deck, Irrigation System, Patio
Parking Features Attached Garage, Opener, Side Load
Garage Spaces 3.0
Garage Description 3.0
Total Parking Spaces 3
Garage Yes
Building
Lot Description Stream On Lot, Wooded
Architectural Style 1 Story
Schools
High Schools Upper Arlington Csd 2512 Fra Co.
Others
Tax ID 070-003880
Acceptable Financing Conventional
Listing Terms Conventional
Read Less Info
Want to know what your home might be worth? Contact us for a FREE valuation!

Our team is ready to help you sell your home for the highest possible price ASAP
"My job is to find and attract mastery-based agents to the office, protect the culture, and make sure everyone is happy! "
collinslassitergroup@gmail.com
921 Eastwind Dr Suite 102, Westerville, OH, 43081, United States






