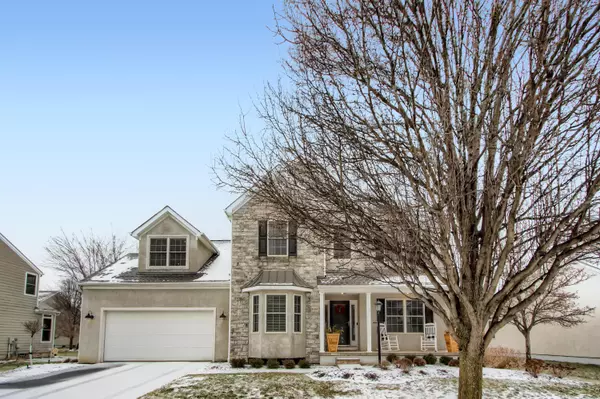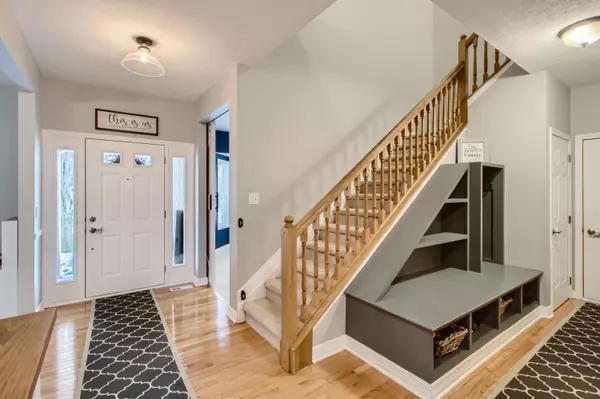$560,000
$499,900
12.0%For more information regarding the value of a property, please contact us for a free consultation.
4 Beds
2.5 Baths
3,197 SqFt
SOLD DATE : 02/18/2022
Key Details
Sold Price $560,000
Property Type Single Family Home
Sub Type Single Family Freestanding
Listing Status Sold
Purchase Type For Sale
Square Footage 3,197 sqft
Price per Sqft $175
Subdivision Estates Of Glen Oak
MLS Listing ID 222003053
Sold Date 02/18/22
Style 2 Story
Bedrooms 4
Full Baths 2
HOA Fees $18
HOA Y/N Yes
Originating Board Columbus and Central Ohio Regional MLS
Year Built 2004
Annual Tax Amount $8,810
Lot Size 9,583 Sqft
Lot Dimensions 0.22
Property Sub-Type Single Family Freestanding
Property Description
DON'T MISS THIS ONE!! 3100 sq ft finished above grade! GRANITE COUNTERS, SHIPLAP ISLAND, BLACK STAINLESS APPLIANCES! Updates galore inc new AC, furnace and lighting! Freshly painted, shiplap, & custom built-in boot bench! Formal dining rm boasts a unique accent wall, flowing into bright & open family rm. Large great rm w vaulted ceilings, open to kitchen & upstairs loft. 1st floor office features custom barn door-perfect for those working from home! 4 spacious bedrooms, all w/ ample closet space. Lrg loft makes a great playroom or 2nd office. OWNER SUITE offers a walk-in closet, & convenient ensuite bath. Paver patio with gasoline to grill! HUGE basement w rough ins ready for you to finish. An easy walk to the neighborhood school, parks and bike trail! Agent owned.
Location
State OH
County Delaware
Community Estates Of Glen Oak
Area 0.22
Direction S Old State Rd to Ash Creek to Blue Holly to Sunflower St
Rooms
Other Rooms Bonus Room, Den/Home Office - Non Bsmt, Dining Room, Eat Space/Kit, Living Room
Basement Full
Dining Room Yes
Interior
Interior Features Dishwasher, Electric Range, Garden/Soak Tub, Refrigerator
Cooling Central
Equipment Yes
Laundry 1st Floor Laundry
Exterior
Exterior Feature Patio
Parking Features Attached Garage, Opener
Garage Spaces 2.0
Garage Description 2.0
Total Parking Spaces 2
Garage Yes
Building
Architectural Style 2 Story
Schools
High Schools Olentangy Lsd 2104 Del Co.
Others
Tax ID 318-240-36-009-000
Read Less Info
Want to know what your home might be worth? Contact us for a FREE valuation!

Our team is ready to help you sell your home for the highest possible price ASAP
"My job is to find and attract mastery-based agents to the office, protect the culture, and make sure everyone is happy! "
collinslassitergroup@gmail.com
921 Eastwind Dr Suite 102, Westerville, OH, 43081, United States






