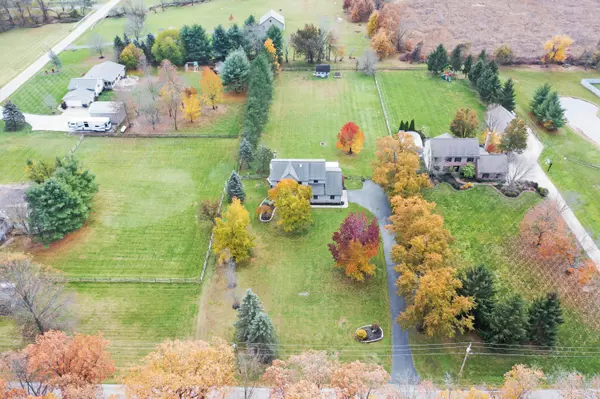$565,000
$549,900
2.7%For more information regarding the value of a property, please contact us for a free consultation.
4 Beds
2.5 Baths
2,623 SqFt
SOLD DATE : 02/28/2022
Key Details
Sold Price $565,000
Property Type Single Family Home
Sub Type Single Family Freestanding
Listing Status Sold
Purchase Type For Sale
Square Footage 2,623 sqft
Price per Sqft $215
Subdivision Deer Run Estates
MLS Listing ID 221045026
Sold Date 02/28/22
Style 2 Story
Bedrooms 4
Full Baths 2
HOA Y/N No
Originating Board Columbus and Central Ohio Regional MLS
Year Built 1990
Annual Tax Amount $8,781
Lot Size 1.570 Acres
Lot Dimensions 1.57
Property Description
Impeccably maintained four bedroom, two and a half bathroom, two story home on just over an acre and a half! Offering New Albany schools with Plain Local Township taxes, this beautiful property with mature trees and fenced in back yard is within walking distance to Bevelhymer Park while also being minutes away from the developing areas between New Albany and Johnstown. This property includes an extensive list of improvements for a true turn key home including: newer roof, newer HVAC, newer flooring, fresh paint throughout home, granite countertops, newer appliances, reverse osmosis system, and many more! Schedule your showing today!
Location
State OH
County Franklin
Community Deer Run Estates
Area 1.57
Direction Start out going north on N State St/OH-3 toward E Main St. Turn right onto County Line Rd. County Line Rd becomes Smothers Rd. Pass through 1 roundabout. Enter next roundabout and take the 2nd exit onto Harlem Rd/County Hwy-17. Turn right onto Fancher Rd/County Hwy-20. Turn right onto State Route 605/OH-605. Take the 1st left onto Bevelhymer Rd. 13480 Bevelhymer Rd is on the right.
Rooms
Basement Crawl, Egress Window(s), Partial
Dining Room Yes
Interior
Interior Features Whirlpool/Tub, Dishwasher, Electric Dryer Hookup, Electric Range, Electric Water Heater, Humidifier, Microwave, Refrigerator, Trash Compactor, Water Filtration System, Whole House Fan
Heating Baseboard, Electric, Forced Air, Heat Pump
Cooling Central
Equipment Yes
Exterior
Exterior Feature Deck, Fenced Yard, Storage Shed, Well
Garage Attached Garage, Tandem
Garage Spaces 2.0
Garage Description 2.0
Total Parking Spaces 2
Garage Yes
Building
Architectural Style 2 Story
Others
Tax ID 220-002102
Acceptable Financing VA, USDA, FHA, Conventional
Listing Terms VA, USDA, FHA, Conventional
Read Less Info
Want to know what your home might be worth? Contact us for a FREE valuation!

Our team is ready to help you sell your home for the highest possible price ASAP

"My job is to find and attract mastery-based agents to the office, protect the culture, and make sure everyone is happy! "
collinslassitergroup@gmail.com
921 Eastwind Dr Suite 102, Westerville, OH, 43081, United States






