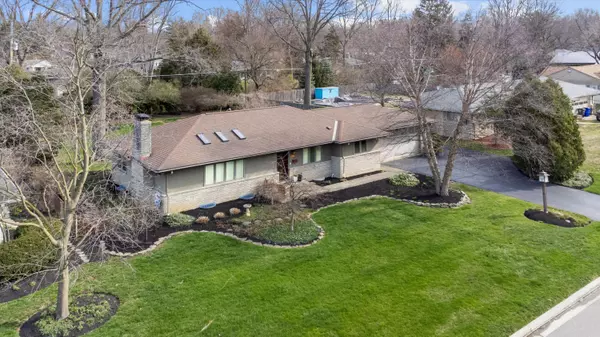$575,000
$475,000
21.1%For more information regarding the value of a property, please contact us for a free consultation.
3 Beds
2 Baths
1,648 SqFt
SOLD DATE : 12/14/2022
Key Details
Sold Price $575,000
Property Type Single Family Home
Sub Type Single Family Freestanding
Listing Status Sold
Purchase Type For Sale
Square Footage 1,648 sqft
Price per Sqft $348
Subdivision Fishinger / Riverside Park
MLS Listing ID 222009106
Sold Date 12/14/22
Style 1 Story
Bedrooms 3
Full Baths 2
HOA Y/N No
Originating Board Columbus and Central Ohio Regional MLS
Year Built 1955
Annual Tax Amount $7,424
Lot Size 0.400 Acres
Lot Dimensions 0.4
Property Description
WELCOME HOME! This updated mid-century sprawling ranch is just what you have been looking for! Inside features a LARGE living room with skylights that let in a ton of natural light, a gas log fireplace & beautiful hardwood floors that flow throughout the entire main level. The dining room has an original built-in cabinet. The kitchen was just completely remodeled & has soft closing cabinets, granite countertops, stainless steel appliances, tile backsplash & new flooring. The back of the home is where all 3 bedrooms are located. The master bedroom is nicely sized & has a spacious ensuite bathroom. The hallway bathroom was recently updated with a new tub, shower surround & tile floors. The basement features a family room, laundry room & lots of extra storage. The backyard is HUGE & Private!
Location
State OH
County Franklin
Community Fishinger / Riverside Park
Area 0.4
Direction Left on Kioka & it's located on the right side of Donna Drive
Rooms
Basement Partial
Dining Room Yes
Interior
Interior Features Dishwasher, Electric Dryer Hookup, Electric Range, Gas Water Heater, Microwave, Refrigerator
Heating Forced Air
Cooling Central
Fireplaces Type Two, Gas Log, Log Woodburning
Equipment Yes
Fireplace Yes
Exterior
Exterior Feature Fenced Yard, Patio
Garage Attached Garage, Opener, 1 Off Street, 2 Off Street, On Street
Garage Spaces 2.0
Garage Description 2.0
Total Parking Spaces 2
Garage Yes
Building
Architectural Style 1 Story
Others
Tax ID 070-007924
Acceptable Financing Other, VA, FHA, Conventional
Listing Terms Other, VA, FHA, Conventional
Read Less Info
Want to know what your home might be worth? Contact us for a FREE valuation!

Our team is ready to help you sell your home for the highest possible price ASAP

"My job is to find and attract mastery-based agents to the office, protect the culture, and make sure everyone is happy! "
collinslassitergroup@gmail.com
921 Eastwind Dr Suite 102, Westerville, OH, 43081, United States






