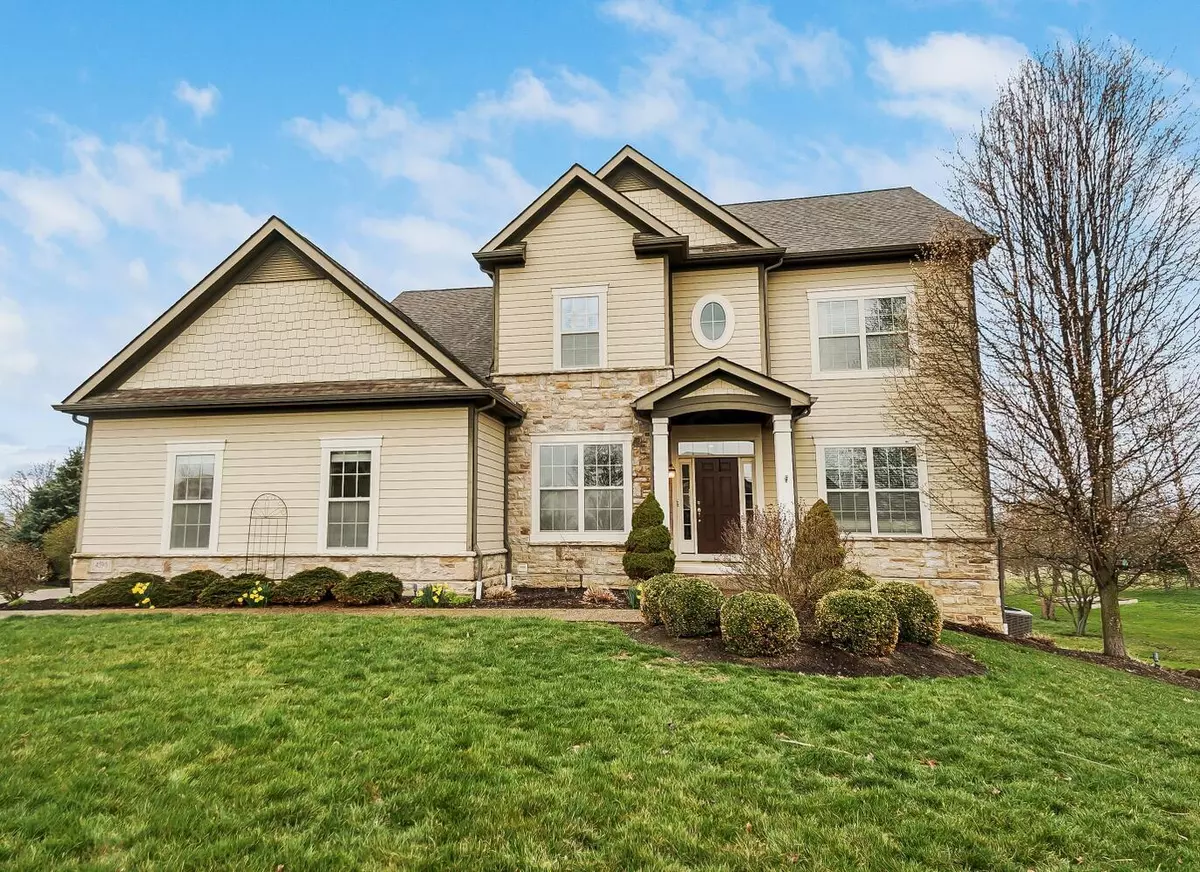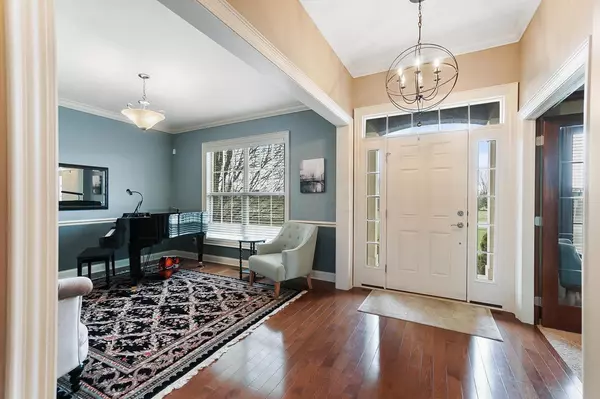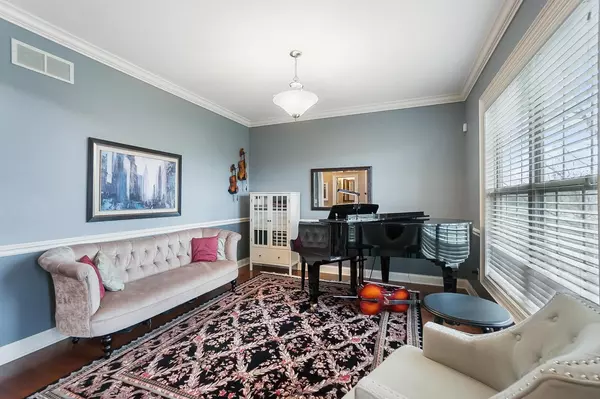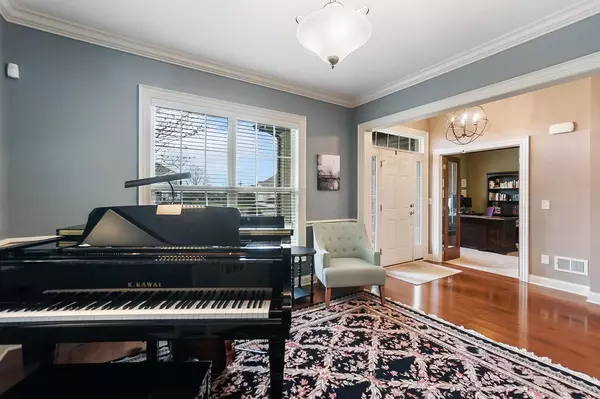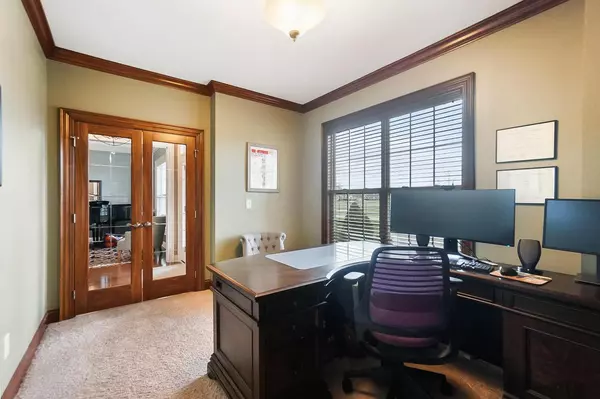$803,000
$725,000
10.8%For more information regarding the value of a property, please contact us for a free consultation.
5 Beds
4.5 Baths
2,970 SqFt
SOLD DATE : 05/14/2022
Key Details
Sold Price $803,000
Property Type Single Family Home
Sub Type Single Family Freestanding
Listing Status Sold
Purchase Type For Sale
Square Footage 2,970 sqft
Price per Sqft $270
Subdivision Liberty Village
MLS Listing ID 222010623
Sold Date 05/14/22
Style Split - 5 Level\+
Bedrooms 5
Full Baths 4
HOA Fees $37
HOA Y/N Yes
Originating Board Columbus and Central Ohio Regional MLS
Year Built 2011
Annual Tax Amount $14,224
Lot Size 0.630 Acres
Lot Dimensions 0.63
Property Description
**Highest & Best Due by 04/10/22 @ 5:00 pm. Just in time for Summer outdoor entertaining! Custom built home situated on an over half acre, walkout Lot and in a convenient location, close to downtown Powell. Unique and spacious 5 level split floor plan...just a few steps down from the main level is a finished space with double height ceilings and access to the rear yard...just a few steps down from there is a newly finished area with a Family Room, a Bedroom, a wet bar, a full Bathroom and access to the rear yard. Great rear porch plus patio and lots of yard space to play! The Primary suite features a large spa-like Bathroom and a fantastic closet with built-ins! Check out the secondary Bedrooms with walk-in closets and there's a sweet study nook/play-room too! Super neat & well maintained!
Location
State OH
County Delaware
Community Liberty Village
Area 0.63
Direction West of Sawmill Parkway/East of Riverside Drive Rutherford Road to North on Steitz Road. The neighborhood is on the West side of Steitz Road, South of Home Road.
Rooms
Basement Egress Window(s), Full, Walkout
Dining Room Yes
Interior
Interior Features Dishwasher, Gas Range, Microwave, Refrigerator
Heating Forced Air
Cooling Central
Fireplaces Type One, Gas Log
Equipment Yes
Fireplace Yes
Exterior
Exterior Feature Deck, Irrigation System, Patio
Garage Attached Garage, Opener, Side Load
Garage Spaces 3.0
Garage Description 3.0
Total Parking Spaces 3
Garage Yes
Building
Architectural Style Split - 5 Level\+
Others
Tax ID 319-230-21-005-000
Acceptable Financing VA, FHA, Conventional
Listing Terms VA, FHA, Conventional
Read Less Info
Want to know what your home might be worth? Contact us for a FREE valuation!

Our team is ready to help you sell your home for the highest possible price ASAP

"My job is to find and attract mastery-based agents to the office, protect the culture, and make sure everyone is happy! "
collinslassitergroup@gmail.com
921 Eastwind Dr Suite 102, Westerville, OH, 43081, United States

