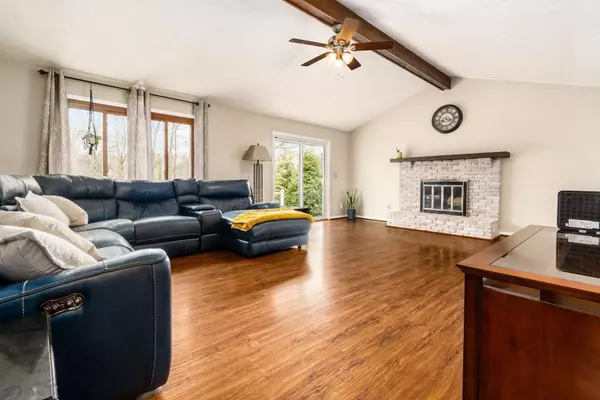$361,500
$349,900
3.3%For more information regarding the value of a property, please contact us for a free consultation.
3 Beds
3 Baths
1,344 SqFt
SOLD DATE : 06/01/2022
Key Details
Sold Price $361,500
Property Type Single Family Home
Sub Type Single Family Freestanding
Listing Status Sold
Purchase Type For Sale
Square Footage 1,344 sqft
Price per Sqft $268
Subdivision Walnut Estates
MLS Listing ID 222013657
Sold Date 06/01/22
Style 1 Story
Bedrooms 3
Full Baths 3
HOA Y/N No
Originating Board Columbus and Central Ohio Regional MLS
Year Built 1975
Annual Tax Amount $3,250
Lot Size 10,454 Sqft
Lot Dimensions 0.24
Property Sub-Type Single Family Freestanding
Property Description
HARD TO FIND 3 bedroom 3 bath one-story home situated in the heart of SUNBURY with TONS OF CHARACTER & CHARM! This home features a BRIGHT & AIRY great room with vaulted ceiling, COZY wood-burning fireplace, dining area open to the kitchen. SPACIOUS owner's suite with RENOVATED deluxe bath with high-end finishes. Indulge in the full basement with PLENTY of entertainment space and possible 4th bedroom with full bathroom. Neutral decor throughout. Enjoy the backyard featuring a LARGE patio with firepit, pool, Koi pond, and BREATHTAKING VIEWS of the wooded backyard that oversees the creek. This one won't last! Schedule your appointment today!
Location
State OH
County Delaware
Community Walnut Estates
Area 0.24
Direction St Rt 3 to Sunbury, turn right at High St (4th intersection) then left onto Walnutview Dr., the home is on the left
Rooms
Other Rooms 1st Floor Primary Suite, Dining Room, Eat Space/Kit, Great Room, Rec Rm/Bsmt
Basement Full
Dining Room Yes
Interior
Interior Features Dishwasher, Electric Range, Refrigerator
Heating Electric, Forced Air
Cooling Central
Fireplaces Type One, Log Woodburning
Equipment Yes
Fireplace Yes
Laundry LL Laundry
Exterior
Exterior Feature Deck
Parking Features Attached Garage, Opener, 2 Off Street
Garage Spaces 2.0
Garage Description 2.0
Total Parking Spaces 2
Garage Yes
Building
Lot Description Riverfront, Sloped Lot, Water View
Architectural Style 1 Story
Schools
High Schools Big Walnut Lsd 2101 Del Co.
Others
Tax ID 416-233-01-048-000
Acceptable Financing Other, VA, FHA, Conventional
Listing Terms Other, VA, FHA, Conventional
Read Less Info
Want to know what your home might be worth? Contact us for a FREE valuation!

Our team is ready to help you sell your home for the highest possible price ASAP
"My job is to find and attract mastery-based agents to the office, protect the culture, and make sure everyone is happy! "
collinslassitergroup@gmail.com
921 Eastwind Dr Suite 102, Westerville, OH, 43081, United States






