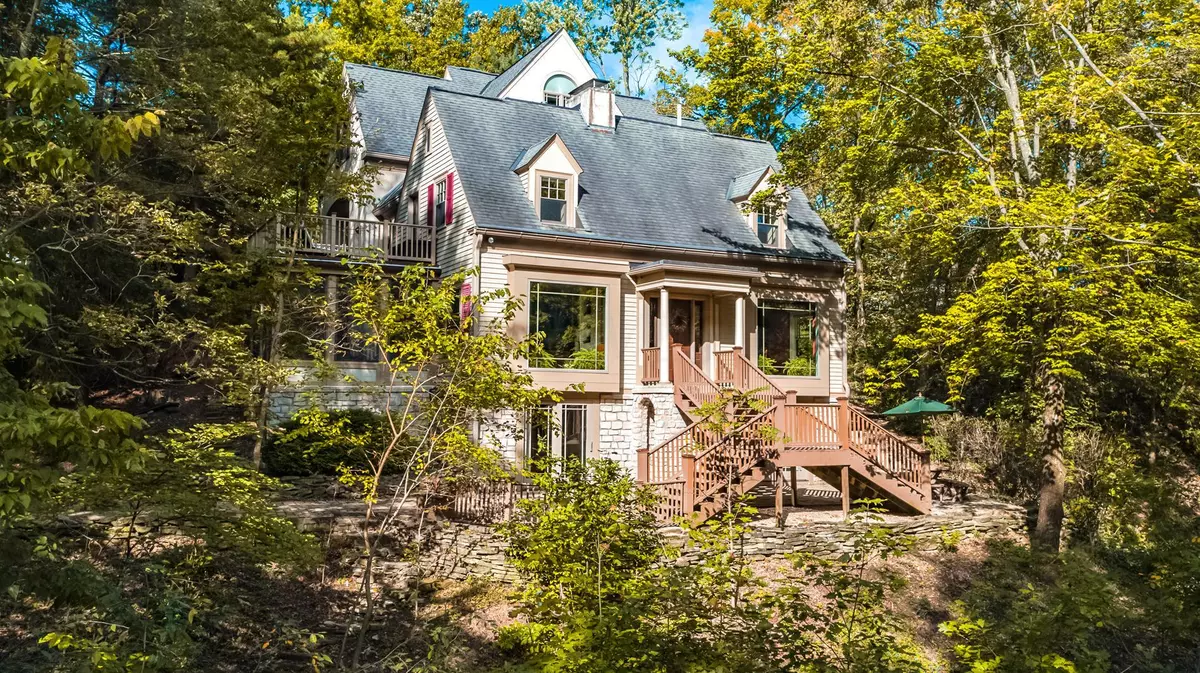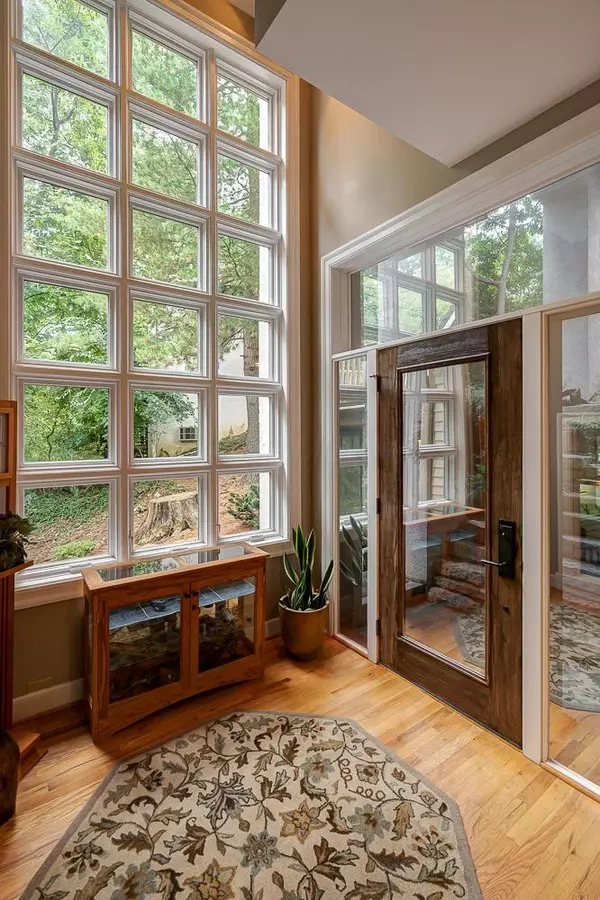$725,000
$749,900
3.3%For more information regarding the value of a property, please contact us for a free consultation.
4 Beds
4 Baths
4,000 SqFt
SOLD DATE : 12/01/2021
Key Details
Sold Price $725,000
Property Type Single Family Home
Sub Type Single Family Freestanding
Listing Status Sold
Purchase Type For Sale
Square Footage 4,000 sqft
Price per Sqft $181
Subdivision Clintonville - Walhalla Historic Ravine District
MLS Listing ID 218037638
Sold Date 12/01/21
Style 3 Story
Bedrooms 4
Full Baths 4
HOA Y/N No
Originating Board Columbus and Central Ohio Regional MLS
Year Built 1937
Annual Tax Amount $9,810
Lot Size 0.260 Acres
Lot Dimensions 0.26
Property Description
Fabulous setting just 10 minutes from Downtown Columbus situated on one of the most picturesque historic ravines in Clintonville. Nothing in this home has been left unturned by owners who created this gorgeous ''tree house'' taking the original 1930's craftsman cottage & meticulously expanding it to now include over 4000 SF of exceptional living space including a full guest suite w/kitchen, light flooded master suite, multiple family/guest bedrooms-1 w/a tree canopied deck overlooking the ravine. Add to that, a huge lofted family room which is the perfect place for someone who wants a large home office or game/media room. Every aspect of this home is enriched w/historic detailing w/a contemporary architectural edge that allows for modern living w/great style. See A2A remarks.
Location
State OH
County Franklin
Community Clintonville - Walhalla Historic Ravine District
Area 0.26
Direction Calumet - East on Lakeview - house at end of Lakeview.
Rooms
Basement Full, Walkout
Dining Room Yes
Interior
Interior Features Dishwasher, Electric Dryer Hookup, Gas Range, Gas Water Heater, Microwave, Refrigerator
Heating Electric, Forced Air
Cooling Central
Fireplaces Type Three, Decorative, Gas Log, Log Woodburning
Equipment Yes
Fireplace Yes
Exterior
Exterior Feature Balcony, Patio, Screen Porch
Garage Attached Garage, Opener
Garage Spaces 2.0
Garage Description 2.0
Total Parking Spaces 2
Garage Yes
Building
Lot Description Ravine Lot, Wooded
Architectural Style 3 Story
Others
Tax ID 010-014568
Acceptable Financing Conventional
Listing Terms Conventional
Read Less Info
Want to know what your home might be worth? Contact us for a FREE valuation!

Our team is ready to help you sell your home for the highest possible price ASAP

"My job is to find and attract mastery-based agents to the office, protect the culture, and make sure everyone is happy! "
collinslassitergroup@gmail.com
921 Eastwind Dr Suite 102, Westerville, OH, 43081, United States






