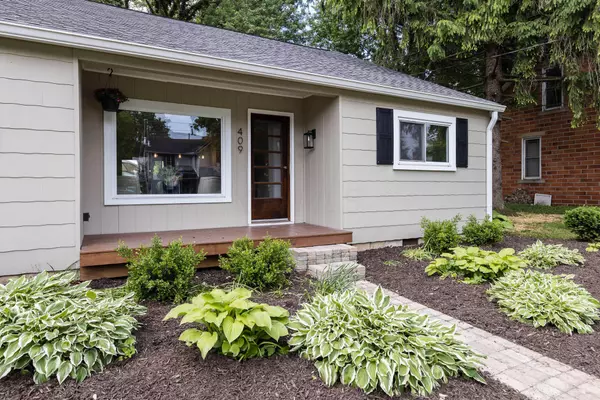$205,000
$169,900
20.7%For more information regarding the value of a property, please contact us for a free consultation.
2 Beds
1 Bath
1,132 SqFt
SOLD DATE : 06/21/2022
Key Details
Sold Price $205,000
Property Type Single Family Home
Sub Type Single Family Freestanding
Listing Status Sold
Purchase Type For Sale
Square Footage 1,132 sqft
Price per Sqft $181
MLS Listing ID 222020350
Sold Date 06/21/22
Style 1 Story
Bedrooms 2
Full Baths 1
HOA Y/N No
Originating Board Columbus and Central Ohio Regional MLS
Year Built 1950
Annual Tax Amount $1,416
Lot Size 10,454 Sqft
Lot Dimensions 0.24
Property Sub-Type Single Family Freestanding
Property Description
Renovated Gorgeous Ranch in Low Taxes featuring Buckeye Valley Schools. You will love the Brand New Chef's Dream Kitchen with all New Cabinets, Countertops, Appliances, Back Splash, and Flooring. The Entire Home has all New Flooring, Base Boards, Sanded and Painted walls. Enjoy the ray of light throughout the open great room. Beautiful New Ceramic Tile full Shower & Bathroom. Convenient First floor office space and laundry. Newer Roof, Double Hung Vinyl Windows, Gutters and A/C. Freshly Painted Exterior, New Concrete Pad, Garage Floor, Garage Door and MyQ Opener, Front Porch, Gas line and Meter. New Electric and Plumbing. Extra large Newly Refinished deck to enjoy relaxing under mature trees all Summer long!! Front Load Washer and Dryer and convey. Agent Owned. Meticulously Maintained
Location
State OH
County Delaware
Area 0.24
Direction Highway 42 in to Ashley. Turn Rt. on East High St, Right on S. Grove St, right on South St. 2nd house on the left.
Rooms
Other Rooms Den/Home Office - Non Bsmt, Eat Space/Kit, Living Room
Basement Crawl, Partial
Dining Room No
Interior
Interior Features Dishwasher, Electric Dryer Hookup, Electric Range, Electric Water Heater, Microwave, Refrigerator
Cooling Central
Equipment Yes
Laundry 1st Floor Laundry
Exterior
Exterior Feature Deck
Parking Features Attached Garage, Opener
Garage Spaces 1.0
Garage Description 1.0
Total Parking Spaces 1
Garage Yes
Building
Architectural Style 1 Story
Schools
High Schools Buckeye Valley Lsd 2102 Del Co.
Others
Tax ID 618-131-21-002-000
Acceptable Financing VA, FHA, Conventional
Listing Terms VA, FHA, Conventional
Read Less Info
Want to know what your home might be worth? Contact us for a FREE valuation!

Our team is ready to help you sell your home for the highest possible price ASAP
"My job is to find and attract mastery-based agents to the office, protect the culture, and make sure everyone is happy! "
collinslassitergroup@gmail.com
921 Eastwind Dr Suite 102, Westerville, OH, 43081, United States






