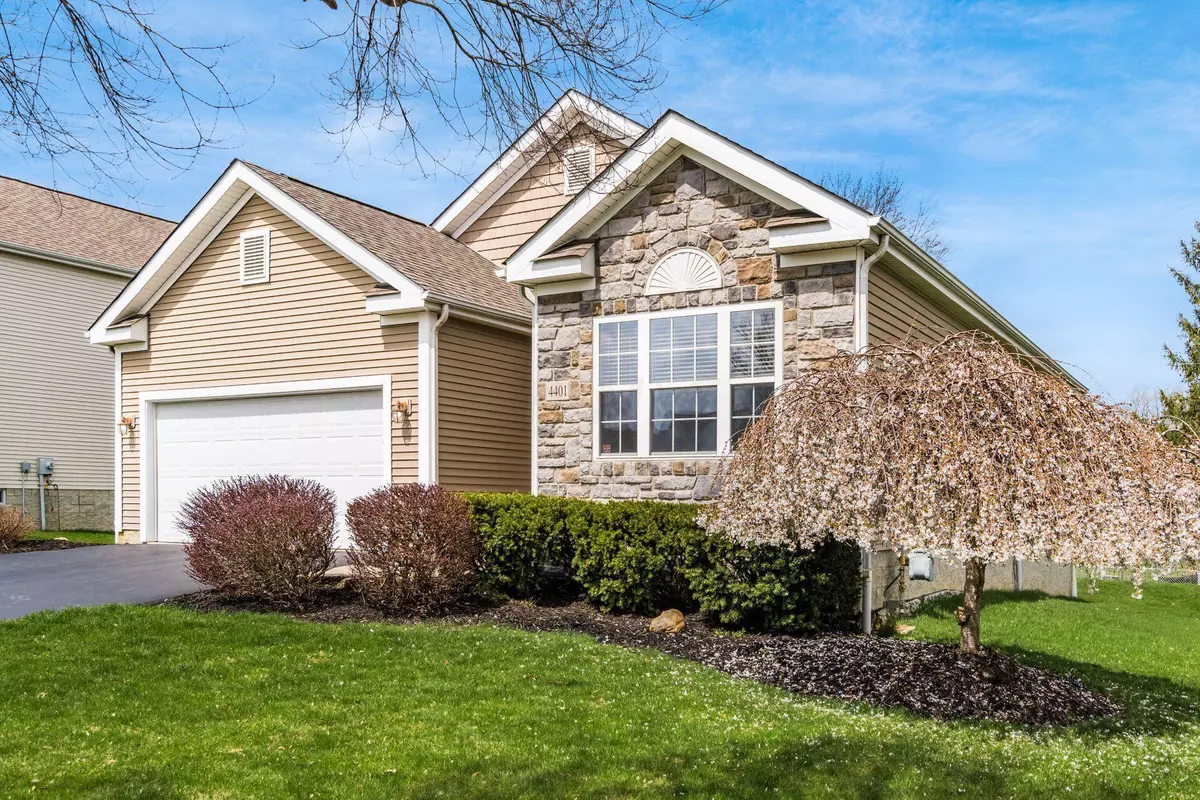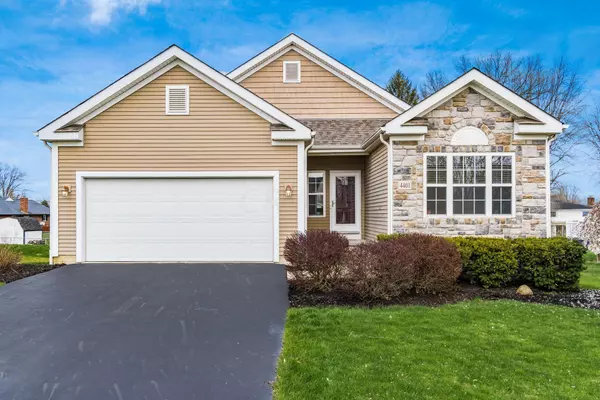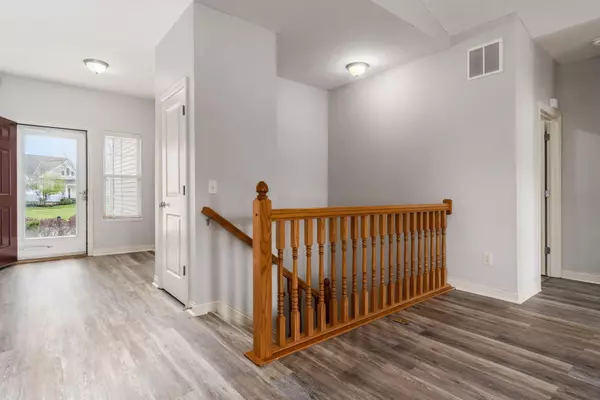$385,000
$315,000
22.2%For more information regarding the value of a property, please contact us for a free consultation.
4 Beds
3 Baths
1,494 SqFt
SOLD DATE : 11/02/2022
Key Details
Sold Price $385,000
Property Type Single Family Home
Sub Type Single Family Freestanding
Listing Status Sold
Purchase Type For Sale
Square Footage 1,494 sqft
Price per Sqft $257
Subdivision Pinnacle Club
MLS Listing ID 222011698
Sold Date 11/02/22
Style 1 Story
Bedrooms 4
Full Baths 3
HOA Fees $66
HOA Y/N Yes
Originating Board Columbus and Central Ohio Regional MLS
Year Built 2007
Annual Tax Amount $5,369
Lot Size 8,712 Sqft
Lot Dimensions 0.2
Property Description
Pristine M/I Homes ranch, located in the Pinnacle Club community of Grove City. This lovely home provides new upgrades including fresh paint, vinyl plank flooring, carpet, light fixtures and ceiling fans throughout the home. Natural light highlights great room w/ 20 ft vaulted ceilings and gas fireplace. Kitchen features SS appliances, island w/ breakfast bar, and closet pantry. Primary Suite offers a large bedroom, tub and stand-up shower, double sinks, and huge closet. Completing the entry level are two large bedrooms w/ full hallway bath, and laundry room. Rare bonuses include wiring for electric car charging station, invisible dog fence/collar, and basement is equipped with a fourth bedroom and full bath! Clubhouse, fitness, tennis, pools, golf, basketball and more, it is all here!
Location
State OH
County Franklin
Community Pinnacle Club
Area 0.2
Direction Get on I-71 S - Continue on I-71 S to Grove City - Take exit 100 from I-71 S - Continue on Stringtown Rd and turn left - Turn Right onto Buckeye Pkwy - Turn right onto Harbour Mist Dr - Harbour Mist Dr turns left and becomes Grand Strand Dr - Destination will be on the right
Rooms
Basement Full
Dining Room No
Interior
Interior Features Dishwasher, Electric Dryer Hookup, Electric Range, Garden/Soak Tub, Gas Water Heater, Microwave, Refrigerator, Security System, Water Filtration System
Heating Forced Air
Cooling Central
Fireplaces Type One, Gas Log
Equipment Yes
Fireplace Yes
Exterior
Exterior Feature Deck, Invisible Fence
Garage Attached Garage, Opener
Garage Spaces 2.0
Garage Description 2.0
Total Parking Spaces 2
Garage Yes
Building
Architectural Style 1 Story
Others
Tax ID 040-014165
Acceptable Financing VA, FHA, Conventional
Listing Terms VA, FHA, Conventional
Read Less Info
Want to know what your home might be worth? Contact us for a FREE valuation!

Our team is ready to help you sell your home for the highest possible price ASAP

"My job is to find and attract mastery-based agents to the office, protect the culture, and make sure everyone is happy! "
collinslassitergroup@gmail.com
921 Eastwind Dr Suite 102, Westerville, OH, 43081, United States






