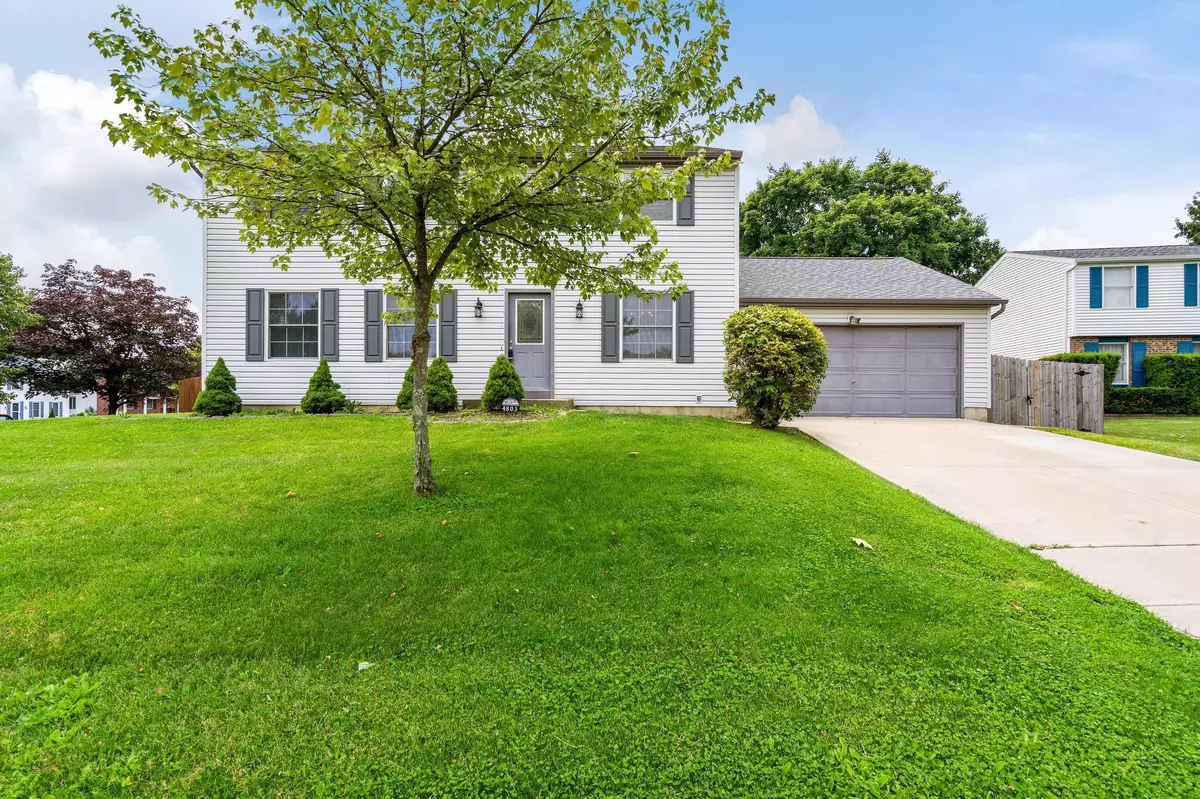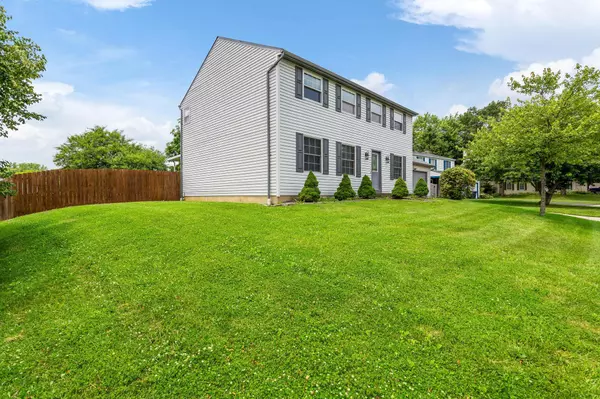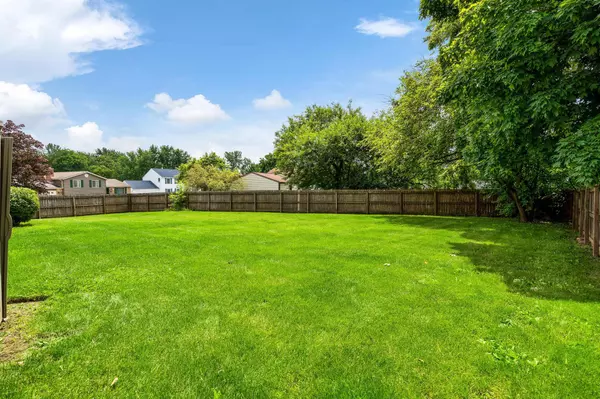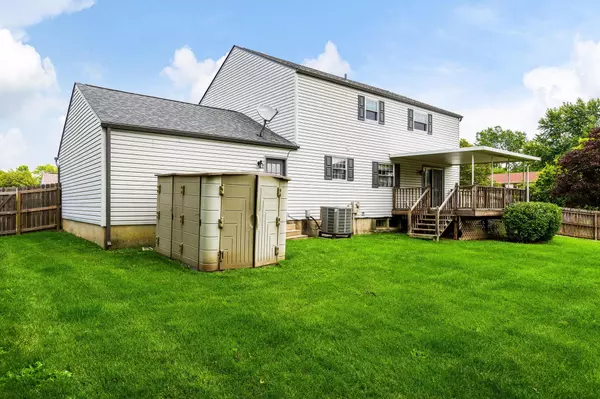$239,900
$243,900
1.6%For more information regarding the value of a property, please contact us for a free consultation.
4 Beds
3 Baths
2,016 SqFt
SOLD DATE : 08/26/2022
Key Details
Sold Price $239,900
Property Type Single Family Home
Sub Type Single Family Residence
Listing Status Sold
Purchase Type For Sale
Square Footage 2,016 sqft
Price per Sqft $118
Subdivision Quail Hollow
MLS Listing ID 1018994
Sold Date 08/26/22
Style Classic
Bedrooms 4
Full Baths 2
Half Baths 1
Year Built 1979
Annual Tax Amount $2,164
Tax Year 2021
Lot Size 10,890 Sqft
Lot Dimensions Assossor's Data
Property Description
Spacious Buxton Model ! This delightful 4 bedroom, 2.5 bathroom 2 story charmer within the Gander Road Home Owner Association is waiting for new owners. Updated kitchen in 2016, features spacious counter space in an L shaped layout, with soft close cabinets, backsplash, 2 pantries for your storage needs, including updated farmhouse lights, stove 2017, refrigerator 2020 and all appliances stay for your convenience. Breakfast nook that opens into the family room with sliding glass door to a large covered patio and privacy fenced yard. The generous yard provides plenty of room for your outdoor activities and did I forget to mention a privacy fence. Master bedroom, living room and dining room provide laminate floors for low maintenance. Large master bedroom to relax at night and recharge for tomorrow provides a walk-in closet, private bathroom updated in 2016 with vanity, solid surface countertops, new ceramic shower and floor. Main bath has a 6ft tub for the three unique bedrooms that are located on the same floor as the master for practicality, The finished basement provides a multi-purpose room and office space, it can easily be reconfigured to suit your vision. A driveway with ample accomodiations for two to four vehicles leads to an attached two car garage. A short commute to Wright Patterson Air Force Base and close to shopping and dining options ! Other updates include windows 2016, roof, and window screens 2019.
Location
State OH
County Montgomery
Area 501 Huber Heights
Zoning Residential
Rooms
Basement Finished, Full
Interior
Heating Electric, Heat Pump, Forced Air
Cooling Central Air, Heat Pump
Exterior
Exterior Feature Vinyl Siding
Garage Attached, Garage Door Opener
Garage Spaces 2.0
Building
Foundation Block
Sewer Public Sewer
Water Supplied Water
Level or Stories Two
Schools
School District 5715 Huber Heights Csd
Others
Financing Cash,VA Loan,FHA,Conventional
Read Less Info
Want to know what your home might be worth? Contact us for a FREE valuation!

Our team is ready to help you sell your home for the highest possible price ASAP
Bought with WR

"My job is to find and attract mastery-based agents to the office, protect the culture, and make sure everyone is happy! "
collinslassitergroup@gmail.com
921 Eastwind Dr Suite 102, Westerville, OH, 43081, United States






