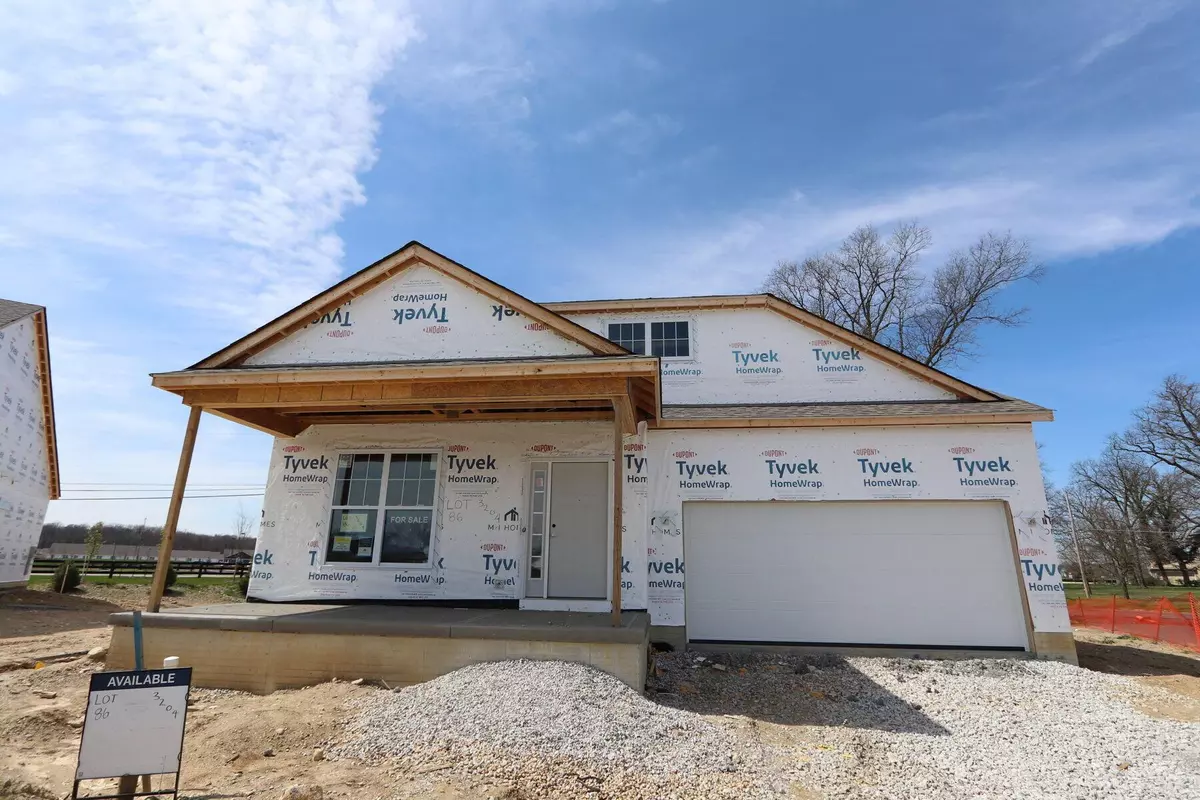$490,480
$490,120
0.1%For more information regarding the value of a property, please contact us for a free consultation.
3 Beds
2 Baths
1,946 SqFt
SOLD DATE : 08/26/2022
Key Details
Sold Price $490,480
Property Type Single Family Home
Sub Type Single Family Freestanding
Listing Status Sold
Purchase Type For Sale
Square Footage 1,946 sqft
Price per Sqft $252
Subdivision Browns Farm
MLS Listing ID 222012927
Sold Date 08/26/22
Style 1 Story
Bedrooms 3
Full Baths 2
HOA Fees $220
HOA Y/N Yes
Originating Board Columbus and Central Ohio Regional MLS
Year Built 2022
Lot Size 0.260 Acres
Lot Dimensions 0.26
Property Description
This ranch home features 3 bedrooms, 2 bathrooms, and a 2-car garage. As you step in through the front door, a vestibule sits off the hall, leading you to 2 secondary bedrooms and a full bath. The kitchen comes equipped with stainless steel appliances, upgraded dark gray cabinetry, and quartz countertops. Notice the vaulted ceilings and fireplace add-on in the family room. The windows on the back wall of the family room as well as the sliding glass door and windows in the morning room, allow an abundance of natural light to stream in. Step outside the sliding doors and onto your back patio slab to enjoy the weather. The owner's bedroom features beautiful vaulted ceilings and the private owner's bath showcases a large linen closet, double sinks on the vanity, and a beautiful shower.
Location
State OH
County Franklin
Community Browns Farm
Area 0.26
Direction Take I-71 to exit 97 for OH-665/London-Groveport Rd. Turn west off of the exit, then drive approximately 2 miles to Haughn Rd. Turn right onto OH-665 West London-Groveport Rd, then take another right onto Gateway West Dr. Make a right onto Haughn Rd and the community will be on your left.
Rooms
Basement Full
Dining Room No
Interior
Interior Features Dishwasher, Gas Range, Microwave, Refrigerator
Heating Forced Air
Cooling Central
Fireplaces Type One, Gas Log
Equipment Yes
Fireplace Yes
Exterior
Garage Attached Garage
Garage Spaces 2.0
Garage Description 2.0
Total Parking Spaces 2
Garage Yes
Building
Architectural Style 1 Story
Others
Tax ID 04001676600
Acceptable Financing VA, FHA, Conventional
Listing Terms VA, FHA, Conventional
Read Less Info
Want to know what your home might be worth? Contact us for a FREE valuation!

Our team is ready to help you sell your home for the highest possible price ASAP

"My job is to find and attract mastery-based agents to the office, protect the culture, and make sure everyone is happy! "
collinslassitergroup@gmail.com
921 Eastwind Dr Suite 102, Westerville, OH, 43081, United States






