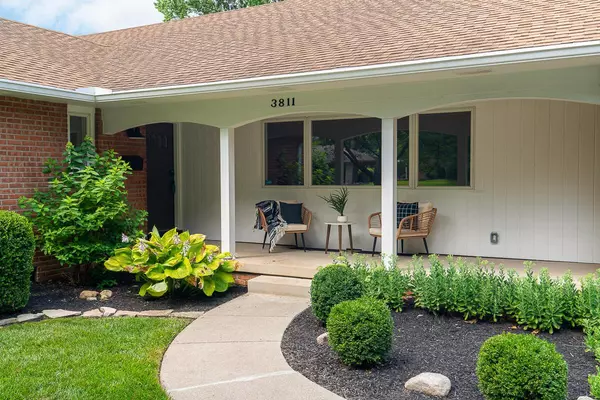$856,000
$869,500
1.6%For more information regarding the value of a property, please contact us for a free consultation.
5 Beds
3 Baths
3,189 SqFt
SOLD DATE : 08/31/2022
Key Details
Sold Price $856,000
Property Type Single Family Home
Sub Type Single Family Freestanding
Listing Status Sold
Purchase Type For Sale
Square Footage 3,189 sqft
Price per Sqft $268
Subdivision Upper Arlington'S Manchester Place
MLS Listing ID 222027244
Sold Date 08/31/22
Style 1 Story
Bedrooms 5
Full Baths 3
HOA Y/N No
Year Built 1957
Annual Tax Amount $9,011
Tax Year 2021
Lot Size 0.360 Acres
Property Description
Beautifully renovated brick U.A. ranch boasts over 3,000 sq/ft of living space. 5 bedrooms, 2 with en-suite baths. & 3 full baths total. The kitchen features a 9' island, walk-in pantry, 2 ovens, 2 sinks, custom range hood, upgraded cabinet accessories, new SS appliances, quartz counters & full height slab backsplash. Enjoy the view of the large fenced in backyard with a stunning paver patio & fresh landscaping. The owners suite is complete with a walk-in closet and well laid out bathroom, with a huge shower and a private toilet room. Entry level laundry/mudroom. The finished basement also showcases a large rec room, 5th bedroom with an egress window & tons of storage. The home features a new electrical panel, new plumbing, radon system, LED lighting, hardwood floors. Dual (2) HVAC system
Location
State OH
County Franklin
Rooms
Other Rooms 1st Flr Laundry, Rec Rm/Bsmt, Mother-In-Law Suite, LL Laundry, Living Room, Family Rm/Non Bsmt, Eat Space/Kit, Dining Room, 1st Flr Primary Suite
Basement Full
Interior
Interior Features Dishwasher, Refrigerator, Microwave, Gas Water Heater, Gas Range, Electric Dryer Hookup
Heating Forced Air, Gas
Cooling Central
Flooring Carpet, Wood-Solid or Veneer, Ceramic/Porcelain
Fireplaces Type Log Woodburning, One
Exterior
Exterior Feature Fenced Yard, Patio
Garage 2 Car Garage, Opener, Detached Garage
Garage Spaces 2.0
Community Features Park, Sidewalk
Utilities Available Fenced Yard, Patio
Building
New Construction No
Schools
School District Upper Arlington Csd 2512 Fra Co.
Others
Financing Conventional
Read Less Info
Want to know what your home might be worth? Contact us for a FREE valuation!

Our team is ready to help you sell your home for the highest possible price ASAP
Bought with Mary K Sunderman • Keller Williams Capital Ptnrs

"My job is to find and attract mastery-based agents to the office, protect the culture, and make sure everyone is happy! "
collinslassitergroup@gmail.com
921 Eastwind Dr Suite 102, Westerville, OH, 43081, United States






