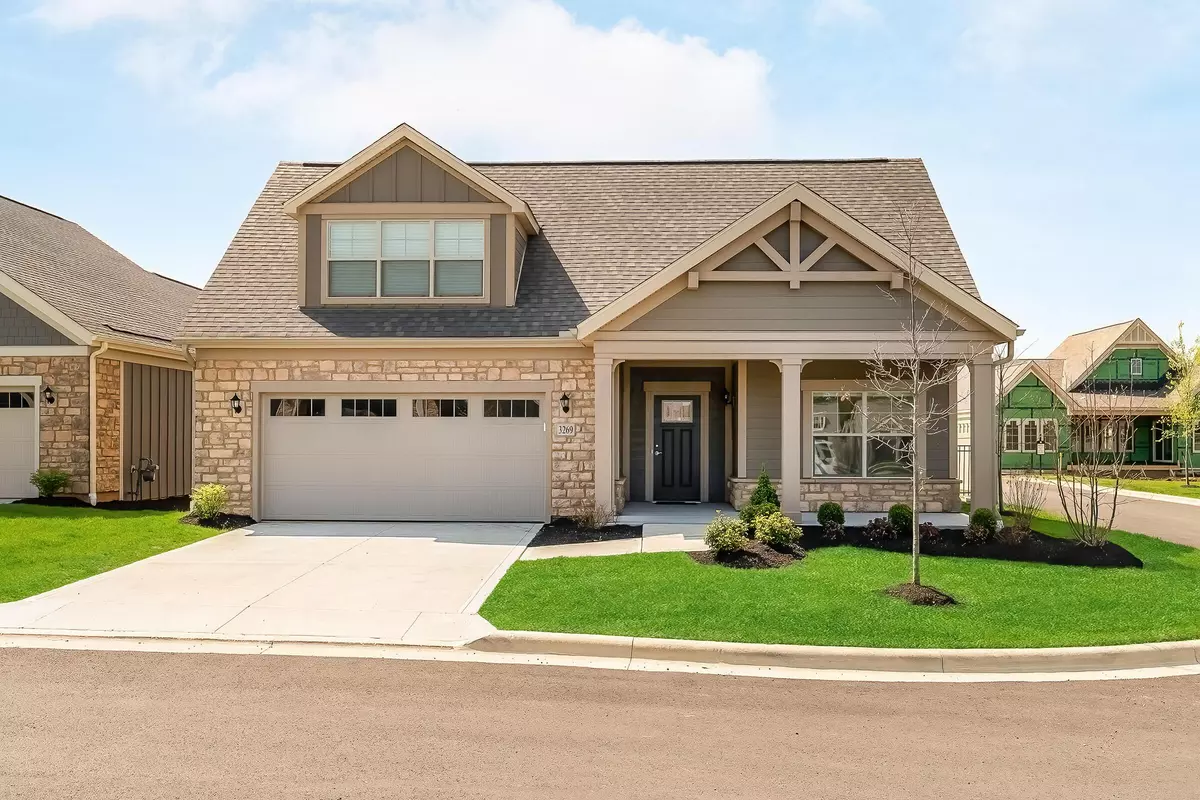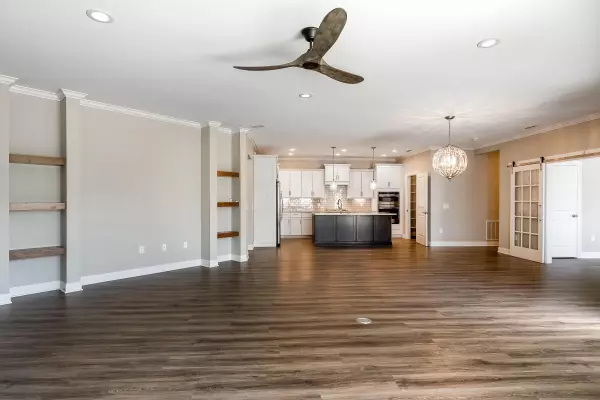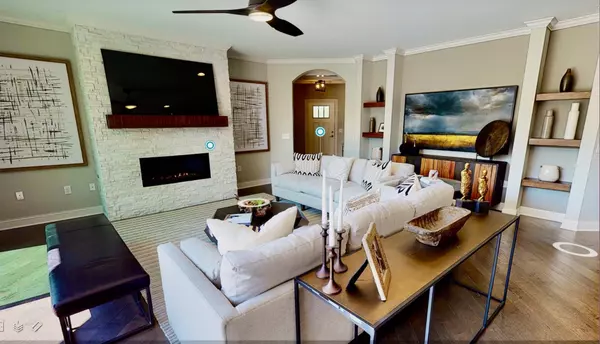$730,000
$749,900
2.7%For more information regarding the value of a property, please contact us for a free consultation.
3 Beds
3 Baths
2,959 SqFt
SOLD DATE : 09/16/2022
Key Details
Sold Price $730,000
Property Type Single Family Home
Sub Type Single Family Freestanding
Listing Status Sold
Purchase Type For Sale
Square Footage 2,959 sqft
Price per Sqft $246
Subdivision Courtyards On Riverside
MLS Listing ID 222013986
Sold Date 09/16/22
Style Cape Cod/15 Story
Bedrooms 3
Full Baths 3
HOA Fees $225
HOA Y/N Yes
Originating Board Columbus and Central Ohio Regional MLS
Year Built 2020
Annual Tax Amount $15,861
Lot Size 7,840 Sqft
Lot Dimensions 0.18
Property Sub-Type Single Family Freestanding
Property Description
Move-in now! This preferred 'Promenade III' large 2 story home has 3 bedrooms, 3 baths, Great Room w/fireplace open to Dining, Kitchen, Study & private patio w/ marble pavers. The Kitchen is truly the heart of this home w/ quartz counters & island large enough to entertain friends. There are top of the line appliances, cooktop, backsplash, specialty lighting & organized pantry. The Den can be closed off w/ custom barn doors. The Owner's Bedroom + windowed sitting room opens to the patio & 6' high privacy fence. The en suite bath has a tiled walk in shower & custom vanities. The 2nd floor Family room is quite large w/wet bar, the 3rd bedroom & bath. Relax & enjoy the neighborhood Clubhouse & pool. Short drive to Bridge Park & Historic Dublin. Please see Features & Upgrade List
Location
State OH
County Franklin
Community Courtyards On Riverside
Area 0.18
Direction ''NOT IN GPS'' Riverside Drive to Courtyard Landing to Right on Water Bank Street to Left on River Hallow. First house on your Right
Rooms
Other Rooms 1st Floor Primary Suite, Den/Home Office - Non Bsmt, Dining Room, Eat Space/Kit, Family Rm/Non Bsmt, Living Room
Dining Room Yes
Interior
Interior Features Dishwasher, Electric Dryer Hookup, Gas Water Heater, Microwave, Refrigerator
Heating Forced Air
Cooling Central
Fireplaces Type One, Gas Log
Equipment No
Fireplace Yes
Laundry 1st Floor Laundry
Exterior
Exterior Feature End Unit, Fenced Yard, Patio
Parking Features Attached Garage, Opener
Garage Spaces 2.0
Garage Description 2.0
Total Parking Spaces 2
Garage Yes
Building
Architectural Style Cape Cod/15 Story
Schools
High Schools Dublin Csd 2513 Fra Co.
Others
Tax ID 212-001292
Acceptable Financing Other, Conventional
Listing Terms Other, Conventional
Read Less Info
Want to know what your home might be worth? Contact us for a FREE valuation!

Our team is ready to help you sell your home for the highest possible price ASAP
"My job is to find and attract mastery-based agents to the office, protect the culture, and make sure everyone is happy! "
collinslassitergroup@gmail.com
921 Eastwind Dr Suite 102, Westerville, OH, 43081, United States






