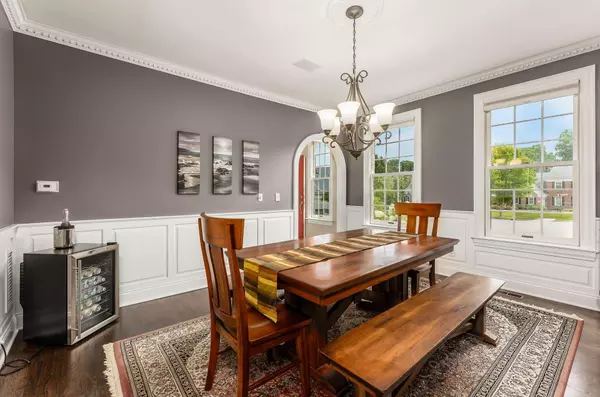$651,000
$640,000
1.7%For more information regarding the value of a property, please contact us for a free consultation.
5 Beds
5.5 Baths
3,860 SqFt
SOLD DATE : 10/04/2022
Key Details
Sold Price $651,000
Property Type Single Family Home
Sub Type Single Family Freestanding
Listing Status Sold
Purchase Type For Sale
Square Footage 3,860 sqft
Price per Sqft $168
Subdivision Amberleigh
MLS Listing ID 222031902
Sold Date 10/04/22
Style 3 Story
Bedrooms 5
Full Baths 5
HOA Fees $31
HOA Y/N Yes
Originating Board Columbus and Central Ohio Regional MLS
Year Built 1996
Annual Tax Amount $14,369
Lot Size 0.360 Acres
Lot Dimensions 0.36
Property Sub-Type Single Family Freestanding
Property Description
Architectural Stunner! The woodwork, solid doors, rounded sunroom with 2nd floor deck, and round foyer will take your breath away! 5BR, 5.5BA home with two mother-in-law or teenager suites, updated kitchen, primary bath has marble flooring and a completely updated shower with solid glass surround, fully updated bath above the oversized 2 car garage, and finished lower level with a full bath....this home has it all! Come prepared to fall in love.
Location
State OH
County Franklin
Community Amberleigh
Area 0.36
Direction DUBLIN ROAD IS UNDER CONSTRUCTION, if coming from the south part of Dublin Road, you can enter the neighborhood via Amberleigh Way. If coming from the north part of Dublin, you will need to enter the neighborhood on Memorial Drive.
Rooms
Other Rooms Dining Room, Eat Space/Kit, Family Rm/Non Bsmt, 4-season Room - Heated, Living Room, Mother-In-Law Suite, Rec Rm/Bsmt
Basement Full
Dining Room Yes
Interior
Interior Features Dishwasher, Electric Dryer Hookup, Gas Range, Gas Water Heater, Humidifier, Microwave, On-Demand Water Heater, Refrigerator
Heating Forced Air
Cooling Central
Fireplaces Type One, Gas Log
Equipment Yes
Fireplace Yes
Laundry 1st Floor Laundry
Exterior
Exterior Feature Balcony, Invisible Fence, Irrigation System, Patio
Parking Features Attached Garage, Opener, Side Load
Garage Spaces 2.0
Garage Description 2.0
Total Parking Spaces 2
Garage Yes
Building
Lot Description Cul-de-Sac
Architectural Style 3 Story
Schools
High Schools Dublin Csd 2513 Fra Co.
Others
Tax ID 273-007074-00
Acceptable Financing Conventional
Listing Terms Conventional
Read Less Info
Want to know what your home might be worth? Contact us for a FREE valuation!

Our team is ready to help you sell your home for the highest possible price ASAP
"My job is to find and attract mastery-based agents to the office, protect the culture, and make sure everyone is happy! "
collinslassitergroup@gmail.com
921 Eastwind Dr Suite 102, Westerville, OH, 43081, United States






