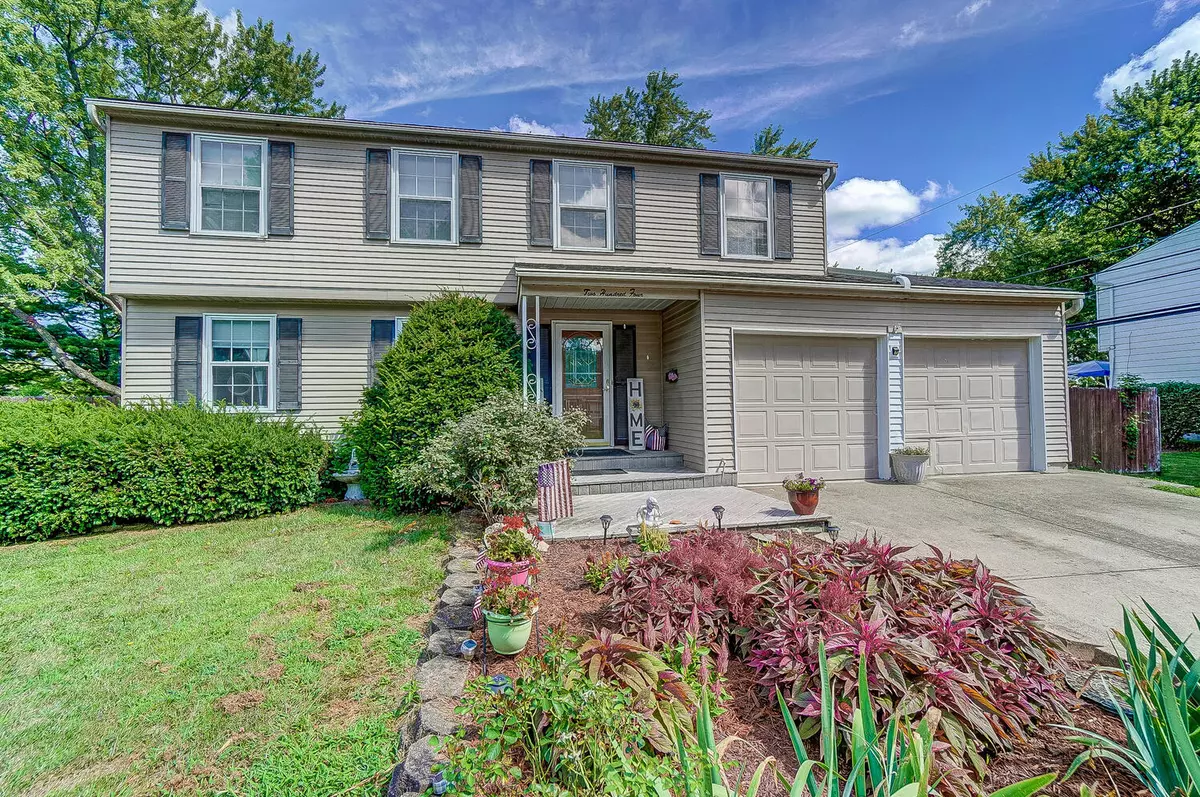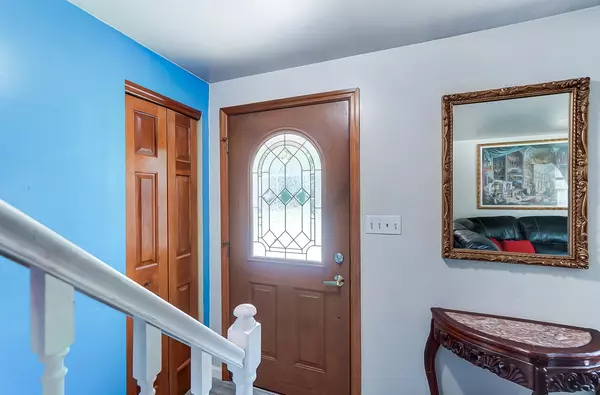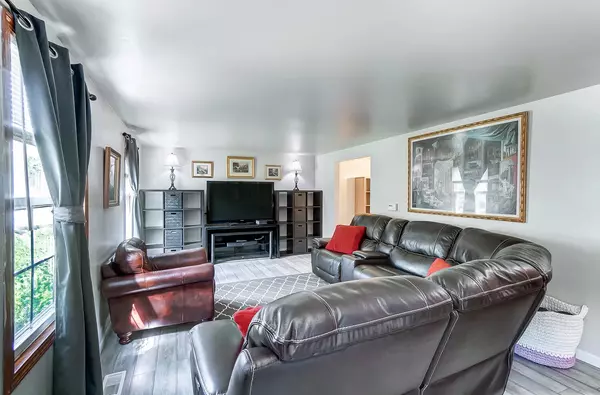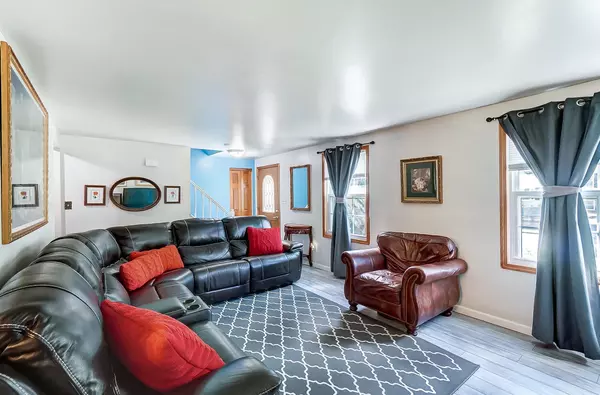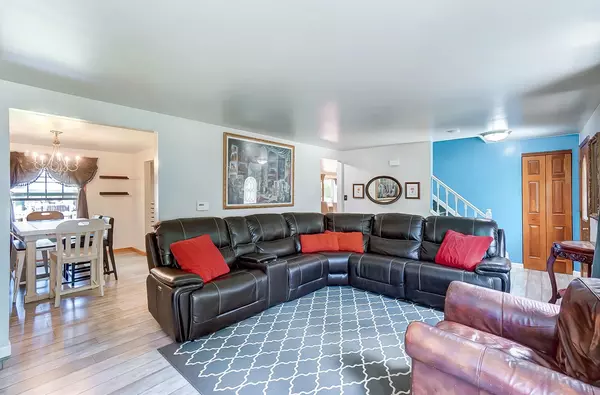$240,000
$237,900
0.9%For more information regarding the value of a property, please contact us for a free consultation.
4 Beds
3 Baths
2,174 SqFt
SOLD DATE : 10/20/2022
Key Details
Sold Price $240,000
Property Type Single Family Home
Sub Type Single Family Residence
Listing Status Sold
Purchase Type For Sale
Square Footage 2,174 sqft
Price per Sqft $110
Subdivision Englewood Hills
MLS Listing ID 1020613
Sold Date 10/20/22
Bedrooms 4
Full Baths 2
Half Baths 1
Year Built 1970
Annual Tax Amount $3,286
Tax Year 2021
Lot Size 9,583 Sqft
Lot Dimensions 80 x 120
Property Description
Wonderful 4 Bedroom 2 1/2 bath home with an amazing new kitchen! Updated flooring throughout the first floor leads you from spacious room to room. The living room is bright and comfortable. The dining room wraps to a breakfast area or make it a wonderfully large additional pantry - you decide. The eat in kitchen has plenty of room to eat and the counter and leads to the covered patio. This will be THE SPOT in the house for everyone to hang out together. The kitchen was renovated in 2020! It has Corian counter tops with large sink and touch faucet for convenience - new Stove, new Refrigerator, new Dishwasher, beautiful open shelving plus lots of cabinets everywhere and a pantry. The kitchen leads to the covered patio where you can enjoy summer cookouts, dinner with family and friends, read a good book - lots of options. Upstairs the Primary Bedroom has a dressing area with new vanity, walk in closet and full bath. There are 3 more good size bedrooms with double closets in all and a full bath off the hall. There is a half bath on the first floor. Making your way to the basement - in addition to your laundry area this is a blank canvas, sellers leaving sheet rock in garage to finish the basement - gym, workshop, yoga space, home theater - lots of options. The large cupboards in the breakfast area / pantry and kitchen stay.
Location
State OH
County Montgomery
Area 503 Englewood-Union
Zoning Residential
Rooms
Basement Crawl Space, Unfinished, Partial
Interior
Heating Forced Air, Natural Gas
Cooling Central Air
Exterior
Exterior Feature Brick, Vinyl Siding
Garage Attached, Garage Door Opener
Garage Spaces 2.0
Building
Sewer Public Sewer
Water Supplied Water
Level or Stories Two
Schools
School District 5709 Northmont Csd
Others
Ownership Occupant
Financing Cash,Conventional
Read Less Info
Want to know what your home might be worth? Contact us for a FREE valuation!

Our team is ready to help you sell your home for the highest possible price ASAP
Bought with Coldwell Banker Heritage

"My job is to find and attract mastery-based agents to the office, protect the culture, and make sure everyone is happy! "
collinslassitergroup@gmail.com
921 Eastwind Dr Suite 102, Westerville, OH, 43081, United States

