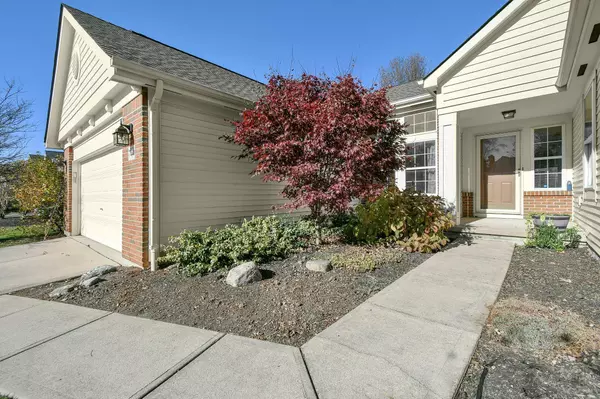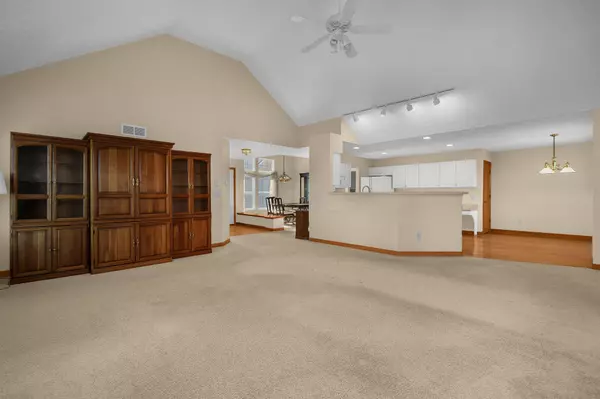$450,000
$409,900
9.8%For more information regarding the value of a property, please contact us for a free consultation.
3 Beds
2.5 Baths
2,104 SqFt
SOLD DATE : 12/12/2022
Key Details
Sold Price $450,000
Property Type Single Family Home
Sub Type Single Family Freestanding
Listing Status Sold
Purchase Type For Sale
Square Footage 2,104 sqft
Price per Sqft $213
Subdivision Villages Of Oak Creek
MLS Listing ID 222040587
Sold Date 12/12/22
Style 1 Story
Bedrooms 3
Full Baths 2
HOA Fees $14
HOA Y/N Yes
Originating Board Columbus and Central Ohio Regional MLS
Year Built 1996
Annual Tax Amount $6,451
Lot Size 0.380 Acres
Lot Dimensions 0.38
Property Sub-Type Single Family Freestanding
Property Description
Original owner 3 bdrm, 2 ½ bath Ranch w/FULL basement & 2 car attached garage in Olentangy schools w/neighborhood elementary.
Vaulted great rm has WBFP w/gas starter, large eat-in kitchen w/breakfast bar & formal dining rm.
Split floor plan offers primary suite on one side of home & 2 bdrms & full bath on other side.
Primary bdrm has vaulted ceiling, nice bath w/dual sinks, shower, whirlpool tub & large WIC.
All appliances including 2 refrigerators, washer & dryer convey!
FULL basement has fin rec rm, ½ Bath, storage rm & huge home workshop which will be cleaned out after closing.
3 season rm & patio overlook private backyard & greenspace. Trane furnace, AC & 50-gallon HWT are less than 5 years old. Selling home ''As Is'' to settle estate, some updates needed.
Location
State OH
County Delaware
Community Villages Of Oak Creek
Area 0.38
Direction Orange Rd to south on Holderman
Rooms
Other Rooms 1st Floor Primary Suite, Dining Room, Eat Space/Kit, 3-season Room, Great Room, Rec Rm/Bsmt
Basement Full
Dining Room Yes
Interior
Interior Features Whirlpool/Tub, Dishwasher, Electric Dryer Hookup, Electric Range, Gas Water Heater, Microwave, Refrigerator, Security System
Heating Forced Air
Cooling Central
Fireplaces Type One, Log Woodburning
Equipment Yes
Fireplace Yes
Laundry 1st Floor Laundry
Exterior
Exterior Feature Patio
Parking Features Attached Garage, Opener
Garage Spaces 2.0
Garage Description 2.0
Total Parking Spaces 2
Garage Yes
Building
Architectural Style 1 Story
Schools
High Schools Olentangy Lsd 2104 Del Co.
Others
Tax ID 318-311-02-050-000
Read Less Info
Want to know what your home might be worth? Contact us for a FREE valuation!

Our team is ready to help you sell your home for the highest possible price ASAP
"My job is to find and attract mastery-based agents to the office, protect the culture, and make sure everyone is happy! "
collinslassitergroup@gmail.com
921 Eastwind Dr Suite 102, Westerville, OH, 43081, United States






