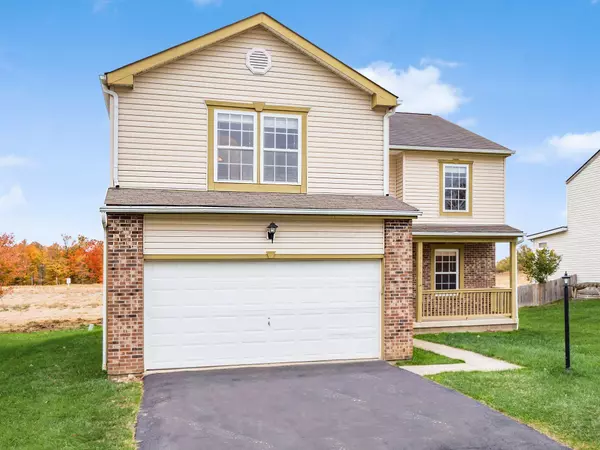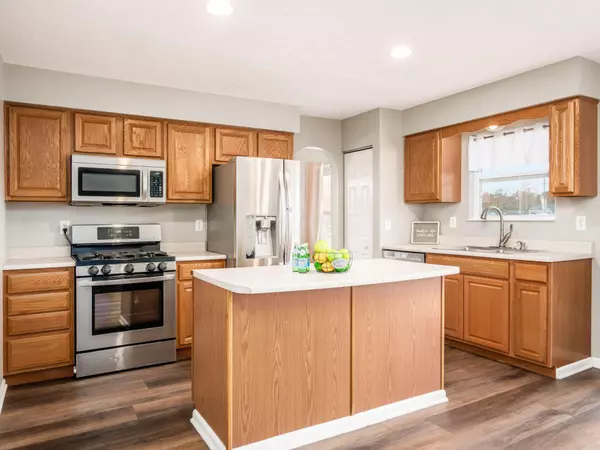$355,000
$379,900
6.6%For more information regarding the value of a property, please contact us for a free consultation.
4 Beds
2.5 Baths
2,664 SqFt
SOLD DATE : 12/12/2022
Key Details
Sold Price $355,000
Property Type Single Family Home
Sub Type Single Family Freestanding
Listing Status Sold
Purchase Type For Sale
Square Footage 2,664 sqft
Price per Sqft $133
Subdivision Legacy Estates
MLS Listing ID 222039231
Sold Date 12/12/22
Style 2 Story
Bedrooms 4
Full Baths 2
HOA Fees $20
HOA Y/N Yes
Originating Board Columbus and Central Ohio Regional MLS
Year Built 2004
Annual Tax Amount $4,043
Lot Size 9,147 Sqft
Lot Dimensions 0.21
Property Sub-Type Single Family Freestanding
Property Description
Relax on your covered porch or stroll the sidewalks of this friendly Pataskala neighborhood you'll love to call home! New wide-planked luxury vinyl flooring greets you when you step inside, and arched doorways lend character and charm. Neutral finishes are a blank canvas ready for your decorating touches. With stainless steel appliances (gas range) and a center island, the kitchen is ready for holiday gatherings. The eating space sliding door opens to a stamped patio in the backyard to extend your entertaining space. The huge primary suite with vaulted ceilings has a spacious bathroom with 2 walk-in closets, a dual vanity, and room to relax! The full basement is great to store extra stuff; if you opt to finish the space, a bathroom has already been framed.
Location
State OH
County Licking
Community Legacy Estates
Area 0.21
Rooms
Other Rooms Bonus Room, Dining Room, Eat Space/Kit, Family Rm/Non Bsmt, Living Room
Basement Full
Dining Room Yes
Interior
Interior Features Dishwasher, Gas Range, Microwave, Refrigerator
Heating Forced Air
Cooling Central
Equipment Yes
Laundry 1st Floor Laundry
Exterior
Exterior Feature Patio
Parking Features Attached Garage, Opener
Garage Spaces 2.0
Garage Description 2.0
Total Parking Spaces 2
Garage Yes
Building
Architectural Style 2 Story
Schools
High Schools Southwest Licking Lsd 4510 Lic Co.
Others
Tax ID 064-068124-00.020
Acceptable Financing Other, VA, FHA, Conventional
Listing Terms Other, VA, FHA, Conventional
Read Less Info
Want to know what your home might be worth? Contact us for a FREE valuation!

Our team is ready to help you sell your home for the highest possible price ASAP
"My job is to find and attract mastery-based agents to the office, protect the culture, and make sure everyone is happy! "
collinslassitergroup@gmail.com
921 Eastwind Dr Suite 102, Westerville, OH, 43081, United States






