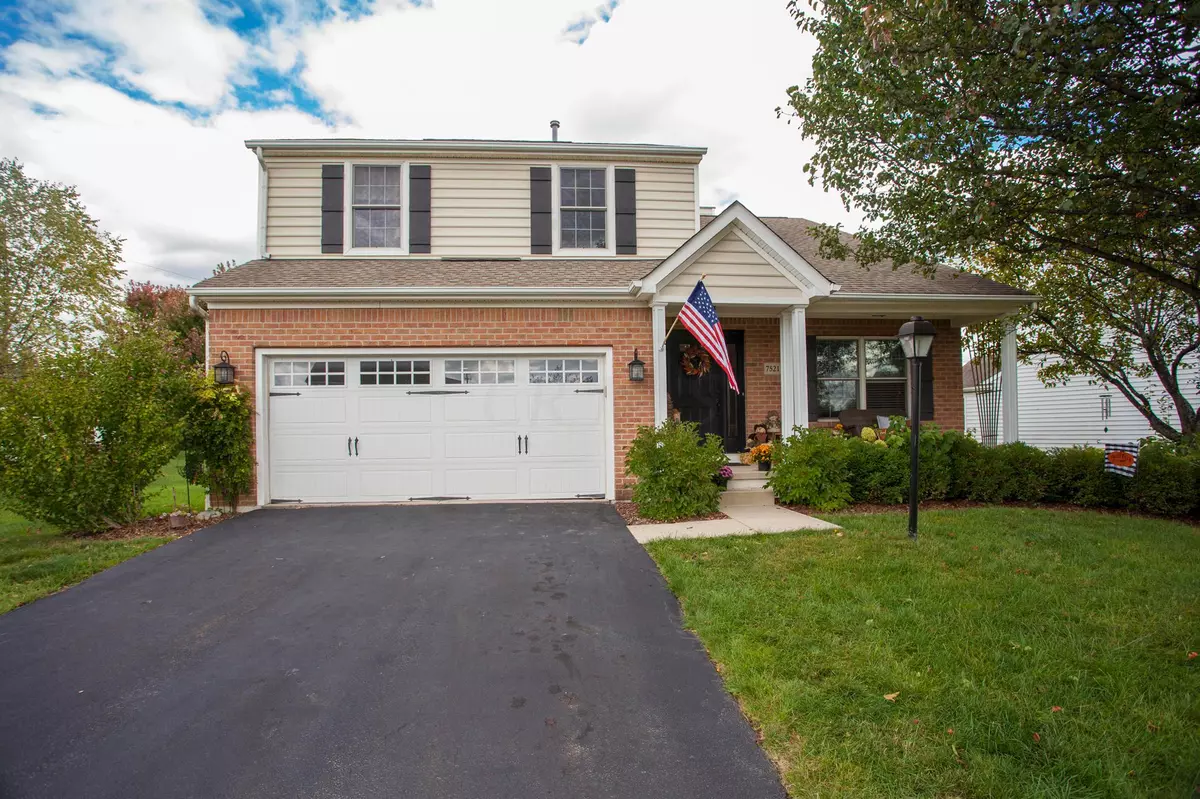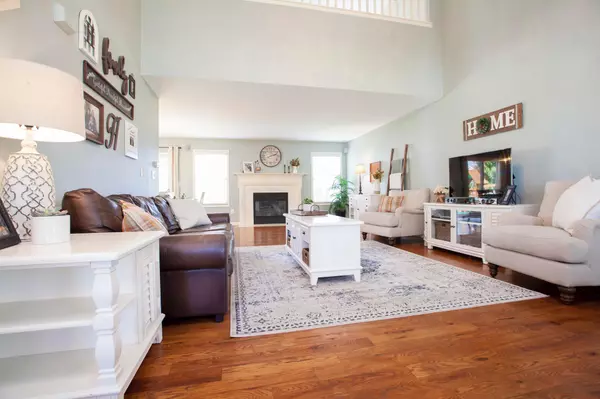$305,000
$305,000
For more information regarding the value of a property, please contact us for a free consultation.
3 Beds
2.5 Baths
1,856 SqFt
SOLD DATE : 11/06/2020
Key Details
Sold Price $305,000
Property Type Single Family Home
Sub Type Single Family Freestanding
Listing Status Sold
Purchase Type For Sale
Square Footage 1,856 sqft
Price per Sqft $164
Subdivision Glen Oak
MLS Listing ID 220034915
Sold Date 11/06/20
Style 2 Story
Bedrooms 3
Full Baths 2
HOA Fees $18
HOA Y/N Yes
Originating Board Columbus and Central Ohio Regional MLS
Year Built 2003
Annual Tax Amount $5,307
Lot Size 10,890 Sqft
Lot Dimensions 0.25
Property Sub-Type Single Family Freestanding
Property Description
A must see ! Open floor plan ! Beautiful solid Red Oak floors throughout. Antique chandeliers located in the great room, dining room . You'll notice the oak barn wood shelving with cast iron brackets, the distressed cabinets in the kitchen. 1st level laundry room. Half bath on the first floor with a unique vanity and vessel sink. Master bathroom includes a walk in shower and jacuzzi tub. Upper loft space for office or den . Large brick patio to spend your evening on.
PLEASE SEE A2A REMARKS
Location
State OH
County Delaware
Community Glen Oak
Area 0.25
Rooms
Other Rooms Den/Home Office - Non Bsmt, Dining Room, Eat Space/Kit, Living Room, Loft
Basement Crawl, Partial
Dining Room Yes
Interior
Interior Features Dishwasher, Electric Range, Microwave, Refrigerator
Cooling Central
Fireplaces Type One, Gas Log
Equipment Yes
Fireplace Yes
Laundry 1st Floor Laundry
Exterior
Exterior Feature Patio
Parking Features Attached Garage
Garage Spaces 2.0
Garage Description 2.0
Total Parking Spaces 2
Garage Yes
Building
Architectural Style 2 Story
Schools
High Schools Olentangy Lsd 2104 Del Co.
Others
Tax ID 318-240-16-013-000
Acceptable Financing VA, FHA, Conventional
Listing Terms VA, FHA, Conventional
Read Less Info
Want to know what your home might be worth? Contact us for a FREE valuation!

Our team is ready to help you sell your home for the highest possible price ASAP
"My job is to find and attract mastery-based agents to the office, protect the culture, and make sure everyone is happy! "
collinslassitergroup@gmail.com
921 Eastwind Dr Suite 102, Westerville, OH, 43081, United States






