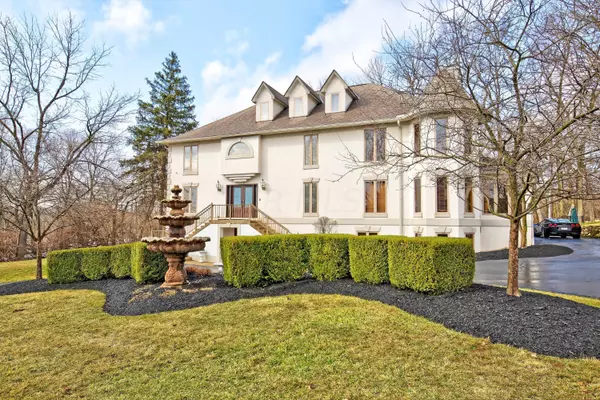$860,000
$915,000
6.0%For more information regarding the value of a property, please contact us for a free consultation.
7 Beds
6 Baths
4,747 SqFt
SOLD DATE : 12/15/2021
Key Details
Sold Price $860,000
Property Type Single Family Home
Sub Type Single Family Freestanding
Listing Status Sold
Purchase Type For Sale
Square Footage 4,747 sqft
Price per Sqft $181
MLS Listing ID 221007217
Sold Date 12/15/21
Style 2 Story
Bedrooms 7
Full Baths 5
HOA Y/N No
Originating Board Columbus and Central Ohio Regional MLS
Year Built 1991
Annual Tax Amount $18,079
Lot Size 0.680 Acres
Lot Dimensions 0.68
Property Description
Extraordinary Old world French Chateau with over 8000 Sq.Ft of finished space with new fence & has all the latest smart home features (Control4 system (Intercoms/audio/video & lighting) with over 2 miles of CAT6 wiring, first floor windows wired for electrical blinds remote controlled fireplaces x 3, smart locks, security system with cameras) also two motorized hidden doors.Home underwent extensive renovations ($350k) with upscale finishes on the first floor. Expansive open floor kitchen with new floors and, custom white cabinets with contrasting granite countertops and backsplash.High-end Subzero and Wolf appliances including a 5 foot Galley Sink. Chef kitchen with induction cooktop, dishwashers x2, 6x gas burners, advanced water filtration system and so much more!
Location
State OH
County Franklin
Area 0.68
Direction From Fishinger Road, turn right onto Riverside Drive, then turn right onto River Park Drive and the home will be on the Left.
Rooms
Basement Full, Walkout
Dining Room Yes
Interior
Interior Features Whirlpool/Tub, Central Vac, Dishwasher, Electric Dryer Hookup, Electric Water Heater, Garden/Soak Tub, Gas Range, Hot Tub, Humidifier, Microwave, Refrigerator, Security System, Water Filtration System, Whole House Fan
Heating Forced Air
Cooling Central
Fireplaces Type Three, Direct Vent, Gas Log
Equipment Yes
Fireplace Yes
Exterior
Exterior Feature Deck, Fenced Yard
Garage Attached Garage
Garage Spaces 4.0
Garage Description 4.0
Total Parking Spaces 4
Garage Yes
Building
Lot Description Ravine Lot, Stream On Lot, Water View, Wooded
Architectural Style 2 Story
Others
Tax ID 070-007613
Acceptable Financing Conventional
Listing Terms Conventional
Read Less Info
Want to know what your home might be worth? Contact us for a FREE valuation!

Our team is ready to help you sell your home for the highest possible price ASAP

"My job is to find and attract mastery-based agents to the office, protect the culture, and make sure everyone is happy! "
collinslassitergroup@gmail.com
921 Eastwind Dr Suite 102, Westerville, OH, 43081, United States






