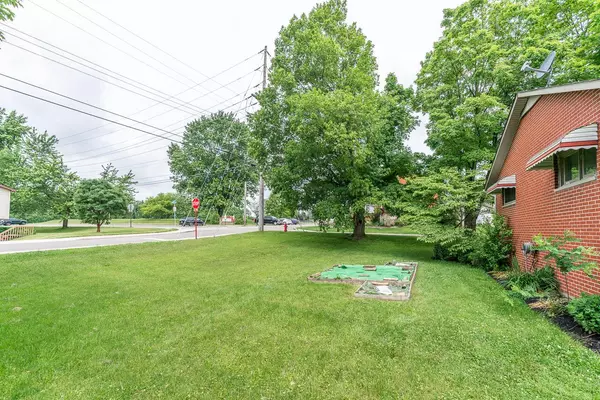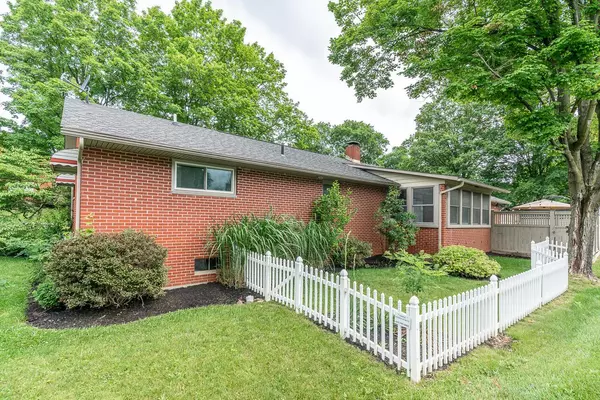$250,000
$235,000
6.4%For more information regarding the value of a property, please contact us for a free consultation.
3 Beds
2 Baths
1,720 SqFt
SOLD DATE : 01/04/2022
Key Details
Sold Price $250,000
Property Type Single Family Home
Sub Type Single Family Freestanding
Listing Status Sold
Purchase Type For Sale
Square Footage 1,720 sqft
Price per Sqft $145
MLS Listing ID 221020529
Sold Date 01/04/22
Style 1 Story
Bedrooms 3
Full Baths 2
HOA Y/N No
Originating Board Columbus and Central Ohio Regional MLS
Year Built 1960
Annual Tax Amount $2,512
Lot Size 0.300 Acres
Lot Dimensions 0.3
Property Description
You don't want to miss out on this 3 bedroom ranch located in Johnstown Monroe School district. Cook like a pro in this spacious updated kitchen with granite counters and upgraded maple cabinets and stainless-steel appliances. Enjoy both your family room & living rooms with a dual wood burning fireplace for cooler evenings. 3 season's room w/ access to the fenced in patio area is perfect for entertaining with family & friends, or quiet nights by the fire-pit. The 2 car attached garage offers you a work shop area with a gas heater and cabinetry. Additional shed outside is perfect for storage. Walking distance to many Johnstown amenities. Call to schedule your showing today, this one won't last.
Location
State OH
County Licking
Area 0.3
Direction BETWEEN ORGEON ST & MAIN STREET
Rooms
Dining Room Yes
Interior
Interior Features Dishwasher, Gas Range, Gas Water Heater, Microwave, Refrigerator
Heating Baseboard, Wall Furnace
Cooling Central
Fireplaces Type Two, Log Woodburning
Equipment No
Fireplace Yes
Exterior
Exterior Feature Fenced Yard, Patio, Storage Shed
Garage Attached Garage, Heated, Opener, Side Load, On Street
Garage Spaces 2.0
Garage Description 2.0
Total Parking Spaces 2
Garage Yes
Building
Architectural Style 1 Story
Others
Tax ID 053-183210-00.000
Acceptable Financing VA, USDA, FHA, Conventional
Listing Terms VA, USDA, FHA, Conventional
Read Less Info
Want to know what your home might be worth? Contact us for a FREE valuation!

Our team is ready to help you sell your home for the highest possible price ASAP

"My job is to find and attract mastery-based agents to the office, protect the culture, and make sure everyone is happy! "
collinslassitergroup@gmail.com
921 Eastwind Dr Suite 102, Westerville, OH, 43081, United States






