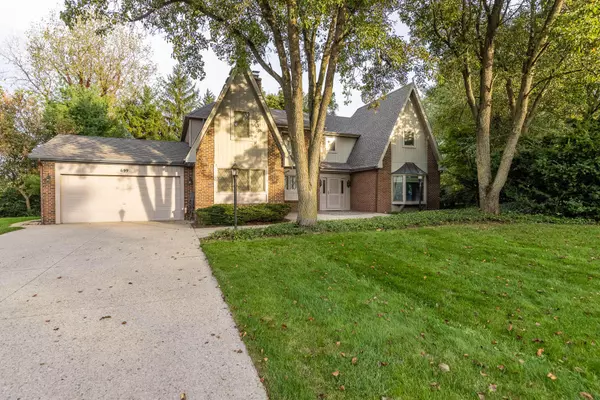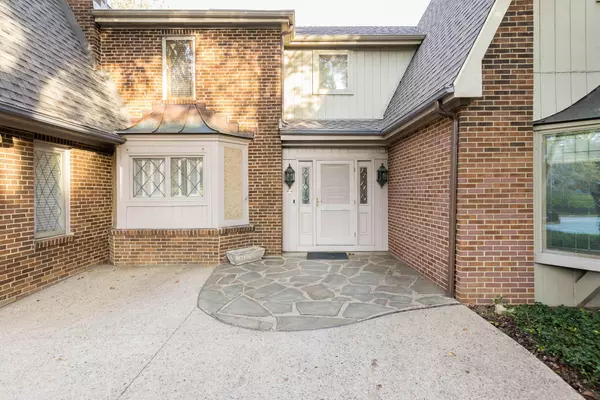$510,000
$499,900
2.0%For more information regarding the value of a property, please contact us for a free consultation.
4 Beds
3 Baths
3,500 SqFt
SOLD DATE : 01/11/2023
Key Details
Sold Price $510,000
Property Type Single Family Home
Sub Type Single Family Freestanding
Listing Status Sold
Purchase Type For Sale
Square Footage 3,500 sqft
Price per Sqft $145
Subdivision Northbridge Hamlet
MLS Listing ID 221040482
Sold Date 01/11/23
Style 2 Story
Bedrooms 4
Full Baths 2
HOA Y/N No
Originating Board Columbus and Central Ohio Regional MLS
Year Built 1977
Annual Tax Amount $13,511
Lot Size 0.500 Acres
Lot Dimensions 0.5
Property Description
Desirable Northbridge Hamlet! Classic Tudor-styled home on Cul-de-Sac w/ abundance of history within 3,500 sq ft featuring 4 beds, 2 full baths on OVER .50 acres with lush, wooded back yard, deck, & gazebo. Enter through the original doorway into a marriage of old-/new-world charm that hosts impeccable inlaid oak hardwood floors. Tour formal living area, cross the entry way into the parlor room with a beautiful fireplace. Kitchen hosts custom-made cherry cabinets, center island, breakfast bar that flows into a bright breakfast nook/office with a wall of built-ins. Upstairs are 4 oversized bdrms/closets, large full bath. Owner's Suite has full bath/shower, powder room, gorgeous windowed walk-in closet, built-ins, cedar-lined closet. Full kitchen & living area/bdrm in finished lower level
Location
State OH
County Franklin
Community Northbridge Hamlet
Area 0.5
Direction From 270/315 North; Turn left onto Olentangy River Rd/Scenic Olentangy Heritage Corridor; Right onto Gatehouse Ln.; Right onto Norham Rd. ; and right onto Northbridge Ln.
Rooms
Basement Full
Dining Room Yes
Interior
Interior Features Dishwasher, Electric Dryer Hookup, Electric Range, Electric Water Heater, Microwave, Refrigerator, Security System
Heating Forced Air
Cooling Central
Fireplaces Type Two, Log Woodburning
Equipment Yes
Fireplace Yes
Exterior
Exterior Feature Deck, Fenced Yard, Screen Porch, Storage Shed
Garage Attached Garage, Opener
Garage Spaces 2.0
Garage Description 2.0
Total Parking Spaces 2
Garage Yes
Building
Lot Description Cul-de-Sac, Ravine Lot, Wooded
Architectural Style 2 Story
Others
Tax ID 610-180229
Read Less Info
Want to know what your home might be worth? Contact us for a FREE valuation!

Our team is ready to help you sell your home for the highest possible price ASAP

"My job is to find and attract mastery-based agents to the office, protect the culture, and make sure everyone is happy! "
collinslassitergroup@gmail.com
921 Eastwind Dr Suite 102, Westerville, OH, 43081, United States






