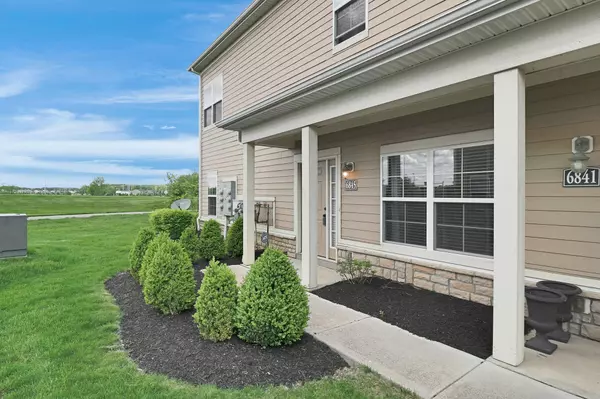$285,000
$285,000
For more information regarding the value of a property, please contact us for a free consultation.
2 Beds
2 Baths
1,430 SqFt
SOLD DATE : 06/17/2022
Key Details
Sold Price $285,000
Property Type Condo
Sub Type Condo Shared Wall
Listing Status Sold
Purchase Type For Sale
Square Footage 1,430 sqft
Price per Sqft $199
Subdivision Kinsale Village
MLS Listing ID 222016495
Sold Date 06/17/22
Style 1 Story
Bedrooms 2
Full Baths 2
HOA Fees $285
HOA Y/N Yes
Year Built 2014
Annual Tax Amount $5,754
Tax Year 2021
Property Description
Welcome to easy living in this first floor ,end unit Kinsale Village condo overlooking long stretch of green space. Gleaming hardwood floors & open concept floor plan inc white decorator kitchen cabinets, breakfast bar and long stretch of granite counters. SS appliances inc French Door Fridge 2019 and full size walk in pantry. Holiday size dining area. Soaring ceilings and abundance of windows- architectural details throughout including tray ceilings, columns and more. Flex room for executive office, den or play. Main suite w/tray ceiling inc walk in closet & built in organizers, luxury dual vanity sink and upgraded glass surround shower. Relax on your covered patio. Complex includes pool, bike walk path, fitness facility & more. 2 car attached garage w/ new opener. Convenient location
Location
State OH
County Delaware
Rooms
Other Rooms 1st Flr Laundry, Great Room, Eat Space/Kit, Dining Room, Den/Home Office - Non Bsmt, 1st Flr Primary Suite
Interior
Interior Features Dishwasher, Security System, Refrigerator, Microwave, Electric Range
Heating Forced Air, Gas
Cooling Central
Flooring Carpet, Wood-Solid or Veneer, Ceramic/Porcelain
Exterior
Exterior Feature End Unit, Patio
Garage 2 Car Garage, Opener, Attached Garage
Garage Spaces 2.0
Community Features Clubhouse, Pool, Fitness Facility
Utilities Available End Unit, Patio
Building
New Construction No
Schools
School District Olentangy Lsd 2104 Del Co.
Read Less Info
Want to know what your home might be worth? Contact us for a FREE valuation!

Our team is ready to help you sell your home for the highest possible price ASAP
Bought with Elizabeth L Millisor • Generations Realty

"My job is to find and attract mastery-based agents to the office, protect the culture, and make sure everyone is happy! "
collinslassitergroup@gmail.com
921 Eastwind Dr Suite 102, Westerville, OH, 43081, United States






