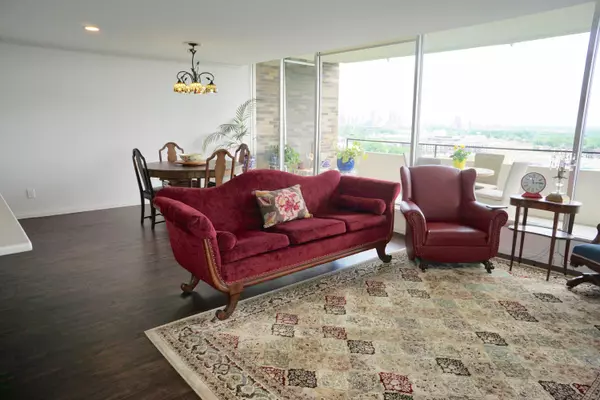$299,000
$299,900
0.3%For more information regarding the value of a property, please contact us for a free consultation.
2 Beds
2 Baths
1,225 SqFt
SOLD DATE : 10/01/2022
Key Details
Sold Price $299,000
Property Type Condo
Sub Type Condo Shared Wall
Listing Status Sold
Purchase Type For Sale
Square Footage 1,225 sqft
Price per Sqft $244
Subdivision Summit Chase, Grandview Heights
MLS Listing ID 222017735
Sold Date 10/01/22
Style 1 Story
Bedrooms 2
Full Baths 2
HOA Fees $1,258
HOA Y/N Yes
Originating Board Columbus and Central Ohio Regional MLS
Year Built 1965
Annual Tax Amount $3,435
Lot Size 0.470 Acres
Lot Dimensions 0.47
Property Description
Rare opportunity to live in the acclaimed Summit Chase Complex in historic Grandview Heights. Total top quality remodel in 2019. One-floor living with phenomenal Columbus skyline views! Amazing open floor plan. Beautiful kitchen has large island & custom built-ins, including glass display cabinets and pantry providing abundant storage & counter space. Spacious owner suite bath has heated floor, & walk-in shower with bench. 2nd full bath has tub/shower combo. Private covered balcony has room for your outdoor furniture. LL private storage space. All inclusive luxury living features 24/7 security, concierge service, valet parking, community rooms, fitness facility, guest suite, pool, 7 acre park-like setting. Free surface parking, garage parking optional (additional) Agent related to Seller.
Location
State OH
County Franklin
Community Summit Chase, Grandview Heights
Area 0.47
Direction Just north of Goodale, west of Grandview Avenue. Summit Chase sits at north east corner of Urlin and Goodale with private drives off both avenues.
Rooms
Dining Room Yes
Interior
Interior Features Dishwasher, Electric Range, Elevator, Microwave, Refrigerator
Cooling Central
Equipment No
Exterior
Exterior Feature Balcony
Garage Attached Garage, 1 Off Street, 2 Off Street, Common Area
Garage Spaces 1.0
Garage Description 1.0
Pool Inground Pool
Total Parking Spaces 1
Garage Yes
Building
Architectural Style 1 Story
Others
Tax ID 030-002698
Acceptable Financing Conventional
Listing Terms Conventional
Read Less Info
Want to know what your home might be worth? Contact us for a FREE valuation!

Our team is ready to help you sell your home for the highest possible price ASAP

"My job is to find and attract mastery-based agents to the office, protect the culture, and make sure everyone is happy! "
collinslassitergroup@gmail.com
921 Eastwind Dr Suite 102, Westerville, OH, 43081, United States






