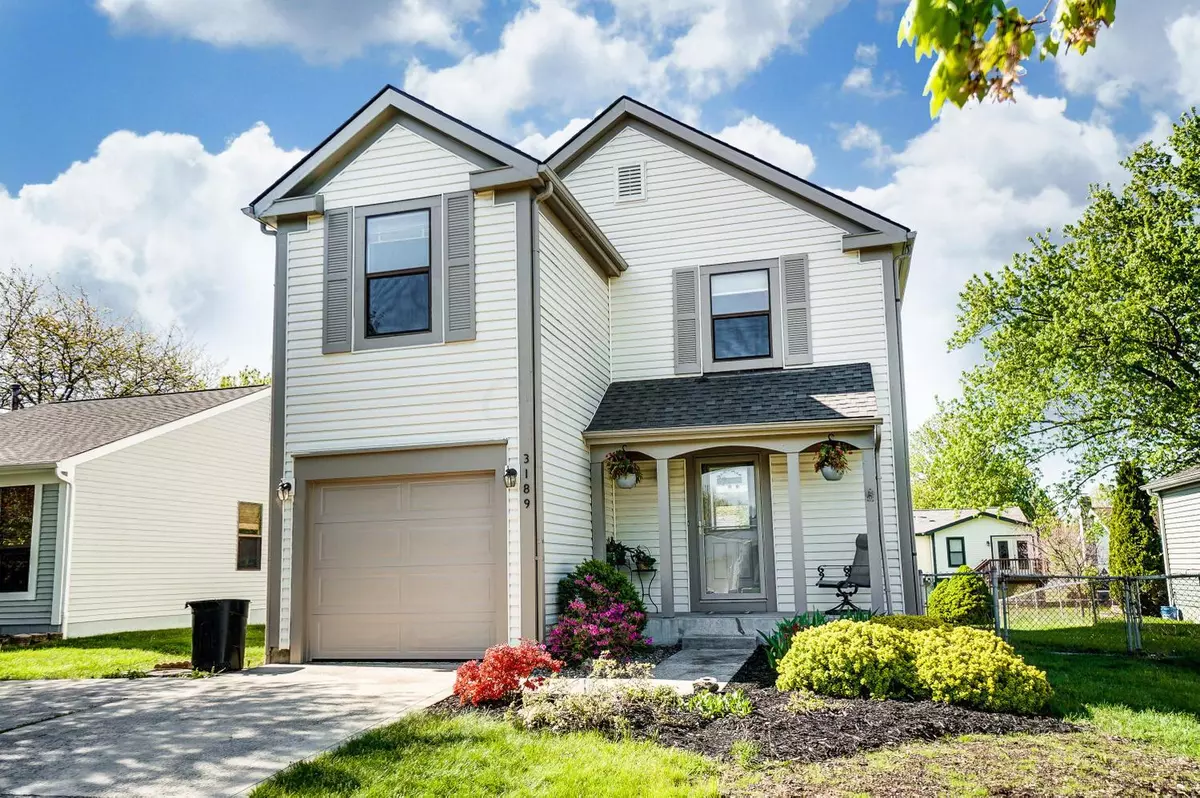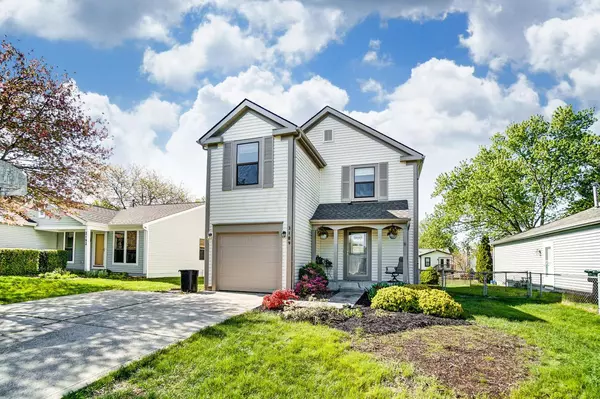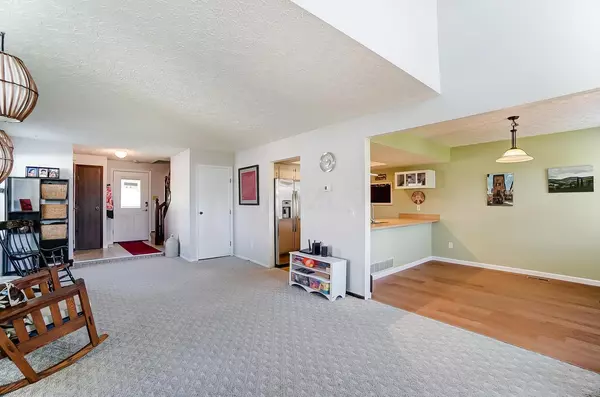$225,777
$214,777
5.1%For more information regarding the value of a property, please contact us for a free consultation.
3 Beds
1.5 Baths
1,497 SqFt
SOLD DATE : 06/11/2020
Key Details
Sold Price $225,777
Property Type Single Family Home
Sub Type Single Family Freestanding
Listing Status Sold
Purchase Type For Sale
Square Footage 1,497 sqft
Price per Sqft $150
Subdivision Riverside Green South
MLS Listing ID 220014945
Sold Date 06/11/20
Style 2 Story
Bedrooms 3
Full Baths 1
HOA Y/N No
Originating Board Columbus and Central Ohio Regional MLS
Year Built 1984
Annual Tax Amount $3,636
Lot Size 6,098 Sqft
Lot Dimensions 0.14
Property Sub-Type Single Family Freestanding
Property Description
SPRING INTO THIS BEAUTY!! Open concept floor plan with bright kitchen - updated with newer stainless steel appliances, new lighting, and luxury vinyl in eating area. Freshly painted main level and upstairs bedroom. COMPLETELY UPDATED, large main bath, with double vanity, expanded cabinetry, tiled shower with deep soaking tub, and luxury vinyl flooring. Large master bedroom with a BIG WALK-IN closet! (Closet is big enough to add an en suite bath). Cook out and relax on a full length, stamped concrete patio with wall garden including fresh herbs and a natural stone step. NEW HVAC (2019) and newer Roof (2012), H2O tank (2017), front/back doors and full glass storm doors (2017/2018). Exterior wood trim painted and a new garage door installed in 2019. Drop your stuff, you're home!!
Location
State OH
County Franklin
Community Riverside Green South
Area 0.14
Direction South on Riverside Drive, left onto West Case Road, turn left onto Thatcher Drive, turn right onto Heatherside Drive, home will be on your right.
Rooms
Other Rooms Eat Space/Kit, Living Room
Basement Full
Dining Room No
Interior
Interior Features Dishwasher, Electric Range, Garden/Soak Tub, Refrigerator
Heating Forced Air
Cooling Central
Equipment Yes
Laundry LL Laundry
Exterior
Exterior Feature Fenced Yard, Patio, Storage Shed
Garage Spaces 1.0
Garage Description 1.0
Total Parking Spaces 1
Building
Architectural Style 2 Story
Schools
High Schools Dublin Csd 2513 Fra Co.
Others
Tax ID 590-197307
Acceptable Financing VA, FHA, Conventional
Listing Terms VA, FHA, Conventional
Read Less Info
Want to know what your home might be worth? Contact us for a FREE valuation!

Our team is ready to help you sell your home for the highest possible price ASAP
"My job is to find and attract mastery-based agents to the office, protect the culture, and make sure everyone is happy! "
collinslassitergroup@gmail.com
921 Eastwind Dr Suite 102, Westerville, OH, 43081, United States






