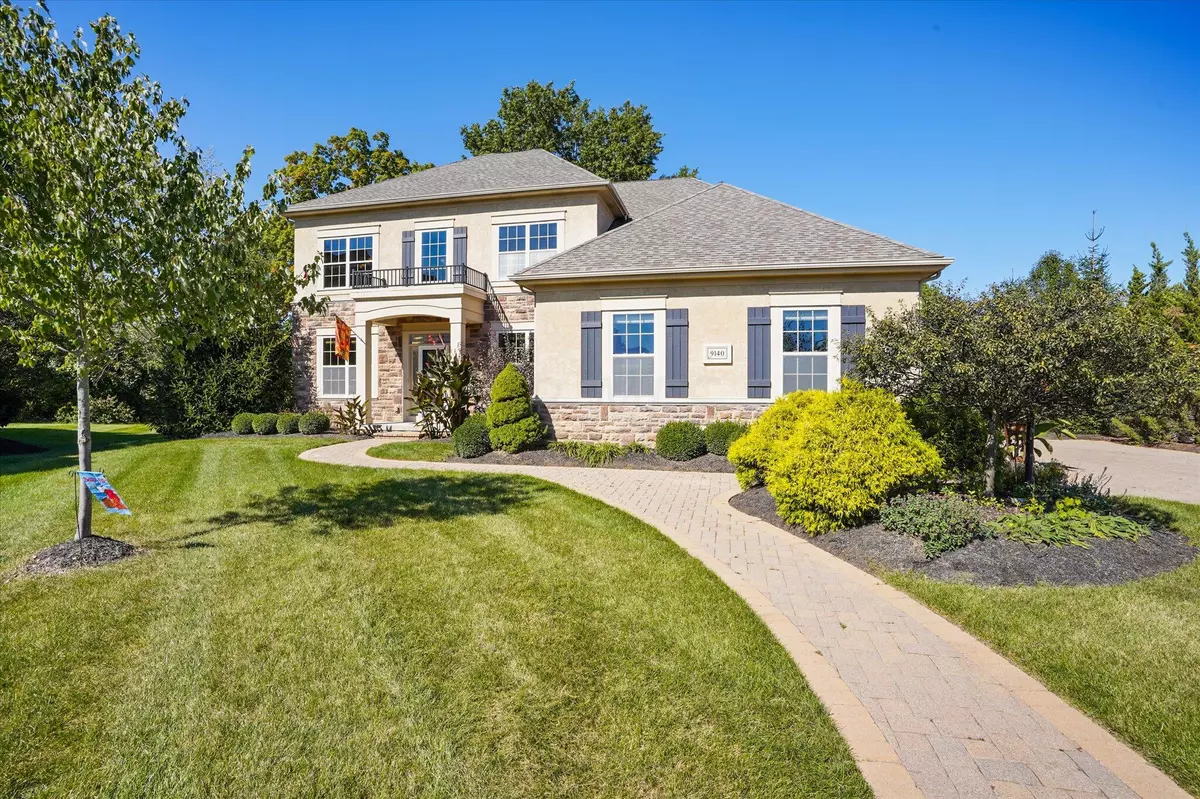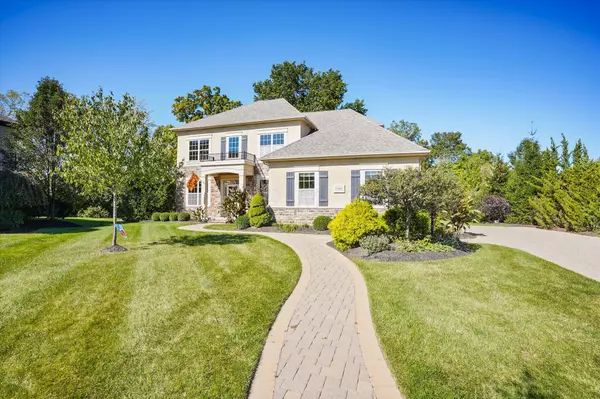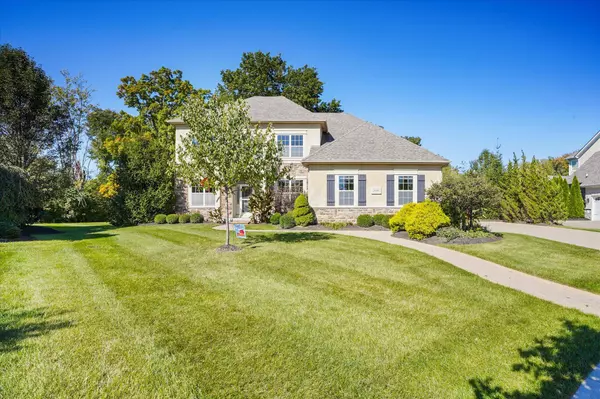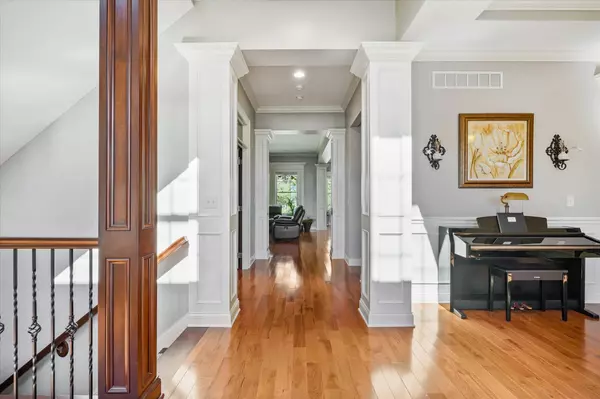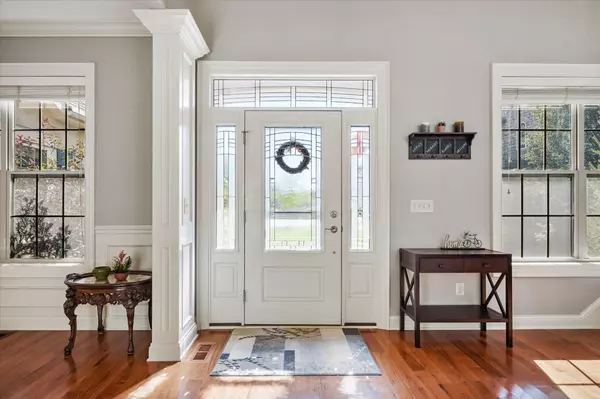$725,000
$699,000
3.7%For more information regarding the value of a property, please contact us for a free consultation.
5 Beds
4.5 Baths
3,424 SqFt
SOLD DATE : 11/29/2021
Key Details
Sold Price $725,000
Property Type Single Family Home
Sub Type Single Family Freestanding
Listing Status Sold
Purchase Type For Sale
Square Footage 3,424 sqft
Price per Sqft $211
Subdivision Tidewater
MLS Listing ID 221039685
Sold Date 11/29/21
Style 2 Story
Bedrooms 5
Full Baths 4
HOA Fees $50
HOA Y/N Yes
Originating Board Columbus and Central Ohio Regional MLS
Year Built 2011
Annual Tax Amount $14,465
Lot Size 0.370 Acres
Lot Dimensions 0.37
Property Description
Gorgeous, custom built R&H home located in the desirable Tidewater neighborhood. Situated on a private cul-de-sac w/ a secluded, wooded backyard & patio; this home features a dramatic two-story entry, hardwood floors thru main level, & open floor plan. Formal dining space & office w/ fantastic built-ins & French doors. Gourmet kitchen showcases granite counters, stunning white cabinetry, large center island, custom backslash, SS appliances & opens to the spacious living room w/ cozy fireplace. Enormous mudroom w/ pantry, built-in lockers, storage, utility sink & attached 3-car garage. Upstairs features large owner suite w/ tray ceilings and spa-like bath. 2nd FL laundry, 3 additional bedrooms, and 2 full baths. Finished LL with family room, kitchenette, full bath, bedroom & workout room.
Location
State OH
County Franklin
Community Tidewater
Area 0.37
Direction Central College Rd, L on McClellan Dr
Rooms
Basement Full
Dining Room Yes
Interior
Interior Features Whirlpool/Tub, Dishwasher, Electric Range, Microwave, Refrigerator, Security System
Heating Forced Air
Cooling Central
Fireplaces Type One, Gas Log
Equipment Yes
Fireplace Yes
Exterior
Exterior Feature Irrigation System, Patio
Garage Attached Garage
Garage Spaces 3.0
Garage Description 3.0
Total Parking Spaces 3
Garage Yes
Building
Lot Description Cul-de-Sac, Water View, Wooded
Architectural Style 2 Story
Others
Tax ID 222-003774
Read Less Info
Want to know what your home might be worth? Contact us for a FREE valuation!

Our team is ready to help you sell your home for the highest possible price ASAP

"My job is to find and attract mastery-based agents to the office, protect the culture, and make sure everyone is happy! "
collinslassitergroup@gmail.com
921 Eastwind Dr Suite 102, Westerville, OH, 43081, United States

