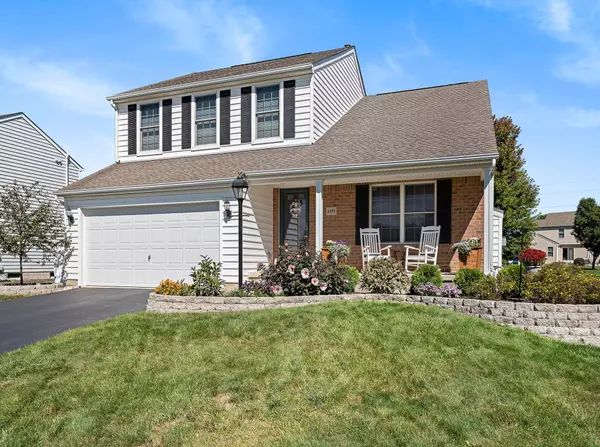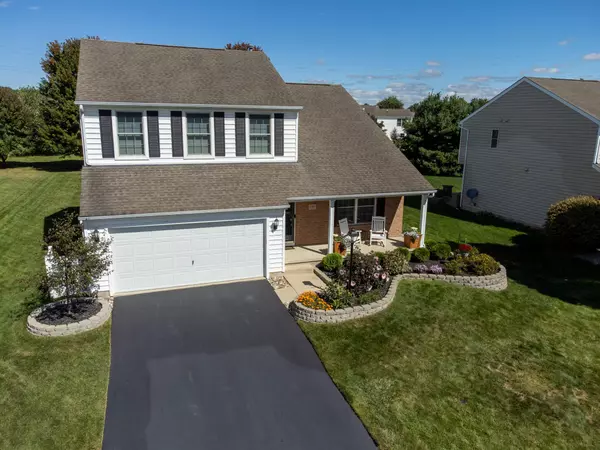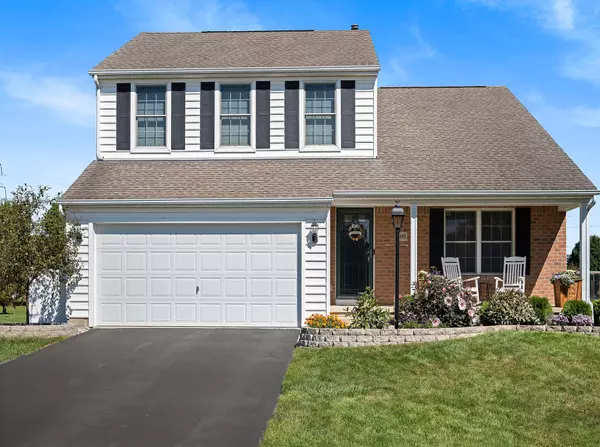$420,000
$419,900
For more information regarding the value of a property, please contact us for a free consultation.
3 Beds
3.5 Baths
1,908 SqFt
SOLD DATE : 11/17/2022
Key Details
Sold Price $420,000
Property Type Single Family Home
Sub Type Single Family Freestanding
Listing Status Sold
Purchase Type For Sale
Square Footage 1,908 sqft
Price per Sqft $220
Subdivision Glen Oak
MLS Listing ID 222038097
Sold Date 11/17/22
Style 2 Story
Bedrooms 3
Full Baths 3
HOA Fees $18
HOA Y/N Yes
Originating Board Columbus and Central Ohio Regional MLS
Year Built 2003
Annual Tax Amount $7,008
Lot Size 0.340 Acres
Lot Dimensions 0.34
Property Sub-Type Single Family Freestanding
Property Description
Immaculate 2-story home in Olentangy Schools within blocks of Glen Oak Elementary and 2 parks! 1st floor features great room with vaulted ceilings and fireplace, separate dining area, spacious kitchen, eat-in space, laundry, half bath, new lighting fixtures, paint and LVP throughout. 2nd floor offers 3 bedrooms, 2 full bathrooms, and loft (could be converted into 4th bedroom). Owner's suite features vaulted ceilings, soaker tub, shower and vanity with double sinks. Full basement has 550sq.ft. of finished living space, extra room (currently used as guest suite), area for crafts, full bathroom, newer sump pump and battery backup. Exterior features beautiful landscaping, stone retaining walls, fence to hide trash, huge deck, playset, and mature trees. Water heater & expansion tank (2022).
Location
State OH
County Delaware
Community Glen Oak
Area 0.34
Rooms
Other Rooms Dining Room, Eat Space/Kit, Family Rm/Non Bsmt, Great Room, Living Room, Loft, Rec Rm/Bsmt
Basement Full
Dining Room Yes
Interior
Interior Features Dishwasher, Electric Dryer Hookup, Electric Range, Garden/Soak Tub, Gas Water Heater, Microwave, Refrigerator
Heating Forced Air
Cooling Central
Fireplaces Type One, Direct Vent
Equipment Yes
Fireplace Yes
Laundry No Laundry Rooms
Exterior
Exterior Feature Deck
Parking Features Attached Garage
Garage Spaces 2.0
Garage Description 2.0
Total Parking Spaces 2
Garage Yes
Building
Architectural Style 2 Story
Schools
High Schools Olentangy Lsd 2104 Del Co.
Others
Tax ID 318-240-16-005-000
Acceptable Financing Other, VA, FHA, Conventional
Listing Terms Other, VA, FHA, Conventional
Read Less Info
Want to know what your home might be worth? Contact us for a FREE valuation!

Our team is ready to help you sell your home for the highest possible price ASAP
"My job is to find and attract mastery-based agents to the office, protect the culture, and make sure everyone is happy! "
collinslassitergroup@gmail.com
921 Eastwind Dr Suite 102, Westerville, OH, 43081, United States






