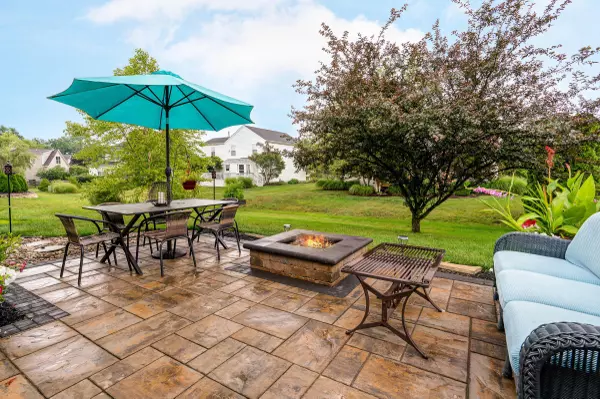$375,000
$375,000
For more information regarding the value of a property, please contact us for a free consultation.
4 Beds
3.5 Baths
2,310 SqFt
SOLD DATE : 09/28/2020
Key Details
Sold Price $375,000
Property Type Single Family Home
Sub Type Single Family Freestanding
Listing Status Sold
Purchase Type For Sale
Square Footage 2,310 sqft
Price per Sqft $162
Subdivision Oak Creek East
MLS Listing ID 220027513
Sold Date 09/28/20
Style 2 Story
Bedrooms 4
Full Baths 3
HOA Fees $16
HOA Y/N Yes
Originating Board Columbus and Central Ohio Regional MLS
Year Built 1999
Annual Tax Amount $5,978
Lot Size 9,583 Sqft
Lot Dimensions 0.22
Property Sub-Type Single Family Freestanding
Property Description
OPEN HOUSE CANCELLED! Updated 2 Story Home in the desirable Oak Creek subdivision! First Floor deluxe Owner's Suite w/Walk-in Closet; Sliding Barn Door to Stunning Spa-like Bath! You will love the Custom Shower, Granite Countertops, Tile Floor... 3 Additional Bedrooms up with a Full Bath. 3rd Full Bath in Finished Lower Level featuring a Huge Recreation Room with Bar plus a Flex Room currently used as a Guest Room! Open Design with Soaring Ceilings in 2 Story Great Room with Gas Log Fireplace & 2 foot Extension! 1st Floor Den at off the Open Entry! Phenomenal Kitchen with Stainless Steel Appliances, Tile Backsplash, Tons of Cabinets, Bay Window in the Dinette. Bamboo Flooring on most of 1st Floor. Relax on the Paver Patio! Location just minutes from Polaris Pkwy & 71. 10+
Location
State OH
County Delaware
Community Oak Creek East
Area 0.22
Direction From 71 head West on Polaris Parkway, turn Right onto S. Old State Rd, Right on Aurora Avenue
Rooms
Other Rooms 1st Floor Primary Suite, Den/Home Office - Non Bsmt, Eat Space/Kit, Great Room, Rec Rm/Bsmt
Basement Crawl, Partial
Dining Room No
Interior
Interior Features Whirlpool/Tub, Dishwasher, Electric Dryer Hookup, Gas Range, Gas Water Heater, Humidifier, Microwave, Refrigerator, Security System
Heating Forced Air
Cooling Central
Fireplaces Type One, Gas Log
Equipment Yes
Fireplace Yes
Laundry 1st Floor Laundry
Exterior
Exterior Feature Patio
Parking Features Attached Garage, Opener
Garage Spaces 2.0
Garage Description 2.0
Total Parking Spaces 2
Garage Yes
Building
Architectural Style 2 Story
Schools
High Schools Olentangy Lsd 2104 Del Co.
Others
Tax ID 318-423-04-011-000
Acceptable Financing VA, FHA, Conventional
Listing Terms VA, FHA, Conventional
Read Less Info
Want to know what your home might be worth? Contact us for a FREE valuation!

Our team is ready to help you sell your home for the highest possible price ASAP
"My job is to find and attract mastery-based agents to the office, protect the culture, and make sure everyone is happy! "
collinslassitergroup@gmail.com
921 Eastwind Dr Suite 102, Westerville, OH, 43081, United States






