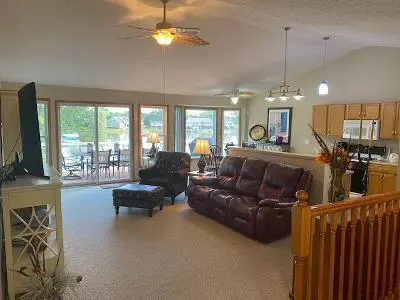$575,000
$565,000
1.8%For more information regarding the value of a property, please contact us for a free consultation.
4 Beds
3 Baths
2,082 SqFt
SOLD DATE : 12/20/2021
Key Details
Sold Price $575,000
Property Type Single Family Home
Sub Type Single Family Freestanding
Listing Status Sold
Purchase Type For Sale
Square Footage 2,082 sqft
Price per Sqft $276
Subdivision Choctaw Lake
MLS Listing ID 220029150
Sold Date 12/20/21
Style 1 Story
Bedrooms 4
Full Baths 3
HOA Fees $96
HOA Y/N Yes
Originating Board Columbus and Central Ohio Regional MLS
Year Built 2005
Annual Tax Amount $5,102
Lot Size 0.390 Acres
Lot Dimensions 0.39
Property Description
Lovely Choctaw Lake Stucco/Brick/Vinyl 2,115 Sq. Ft. Ranch w/finished LL walkout ready for entertaining your family/friends. 4-Bdrms plus a Bonus Room that can be used as a 5th Bdrm plus 3-FBaths. Both Levels have a Full Kitchen & Laundry. Gas Range Entry Level. Electric Range in LL. Washer/Dryer stay. Great lake views from inside & from 2019 trex upper deck or stamped concrete patio outside the LL Door. Firepit for relaxing and watching the sky & stars. Great Location. Just across the street is the Lodge, Sand Beach, Playground, Summer Concert Stage and the Tennis and Pickleball Courts. Walk to Community Events w/no driving involved. Don't miss the opportunity to live in a wonderful waterfront home at a beautiful private lake w/24-hour Security. SEWER ASSESSMENT IS PAID IN FULL.
Location
State OH
County Madison
Community Choctaw Lake
Area 0.39
Direction I70- Exit#72 - SR56NW - Right on Old Columbus Road - Left on West Choctaw Drive beside the Marathon Station - Y to the Right and follow to the Lodge. When you see the lodge just Y to the Right onto Oneida Drive. Do not go around the curve. House is 2nd on the Left.
Rooms
Basement Full, Walkout
Dining Room No
Interior
Interior Features Dishwasher, Electric Dryer Hookup, Electric Range, Electric Water Heater, Gas Range, Microwave, Refrigerator, Security System
Heating Forced Air
Cooling Central
Equipment Yes
Exterior
Exterior Feature Deck, Patio
Garage Attached Garage, Opener
Garage Spaces 2.0
Garage Description 2.0
Total Parking Spaces 2
Garage Yes
Building
Lot Description Lake Front, Sloped Lot, Water View
Architectural Style 1 Story
Others
Tax ID 24-00702.000
Acceptable Financing Other, Conventional
Listing Terms Other, Conventional
Read Less Info
Want to know what your home might be worth? Contact us for a FREE valuation!

Our team is ready to help you sell your home for the highest possible price ASAP

"My job is to find and attract mastery-based agents to the office, protect the culture, and make sure everyone is happy! "
collinslassitergroup@gmail.com
921 Eastwind Dr Suite 102, Westerville, OH, 43081, United States






