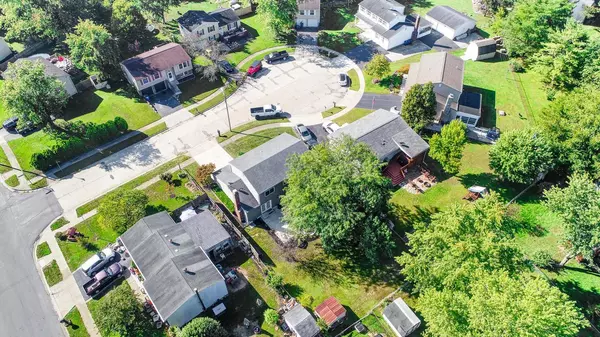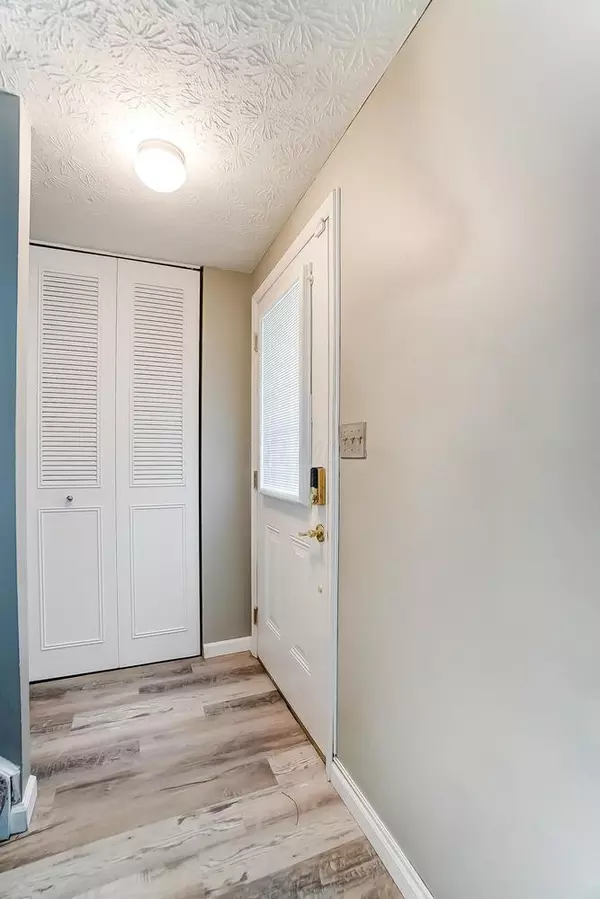$240,000
$241,000
0.4%For more information regarding the value of a property, please contact us for a free consultation.
4 Beds
2.5 Baths
1,728 SqFt
SOLD DATE : 08/05/2022
Key Details
Sold Price $240,000
Property Type Single Family Home
Sub Type Single Family Freestanding
Listing Status Sold
Purchase Type For Sale
Square Footage 1,728 sqft
Price per Sqft $138
Subdivision Stoneridge
MLS Listing ID 220034293
Sold Date 08/05/22
Style 2 Story
Bedrooms 4
Full Baths 2
HOA Y/N No
Originating Board Columbus and Central Ohio Regional MLS
Year Built 1976
Annual Tax Amount $2,504
Lot Size 7,405 Sqft
Lot Dimensions 0.17
Property Description
SELLER HAS RECEIVED MULTIPLE OFFERS ~ ALL OFFERS DUE 10/4 8PM. This Home is TRULY Move-in Ready & great for a large family. Featuring: a floorplan with plenty of space, 4 Generous Bedrooms, 2.5 bathrooms: Formal Living/Dining Room & Newly Painted Light Gray Walls, White Ceilings, Doors & Trim, New Flooring, Light Fixtures, Granite Island & Wine Cooler, Gutter Helmet, New Master Shower, & Refrigerator replaced Aug 2019. Large Porch, Fenced in yard with a large patio featuring a Hot Tub & large backyard to enjoy!! The HVAC system has been serviced & ready for Winter, this home is also secured with a Vivint Security System with tons of features. The basement is perfect for entertaining, office, gym, lounge, or man's cave!
Location
State OH
County Franklin
Community Stoneridge
Area 0.17
Rooms
Basement Partial
Dining Room Yes
Interior
Interior Features Dishwasher, Electric Dryer Hookup, Electric Range, Electric Water Heater, Microwave, Refrigerator, Security System
Heating Electric
Cooling Central
Fireplaces Type One, Log Woodburning
Equipment Yes
Fireplace Yes
Exterior
Exterior Feature Fenced Yard, Hot Tub, Patio, Storage Shed
Garage Attached Garage
Garage Spaces 2.0
Garage Description 2.0
Total Parking Spaces 2
Garage Yes
Building
Lot Description Cul-de-Sac
Architectural Style 2 Story
Others
Tax ID 570-159596
Acceptable Financing VA, FHA, Conventional
Listing Terms VA, FHA, Conventional
Read Less Info
Want to know what your home might be worth? Contact us for a FREE valuation!

Our team is ready to help you sell your home for the highest possible price ASAP

"My job is to find and attract mastery-based agents to the office, protect the culture, and make sure everyone is happy! "
collinslassitergroup@gmail.com
921 Eastwind Dr Suite 102, Westerville, OH, 43081, United States






