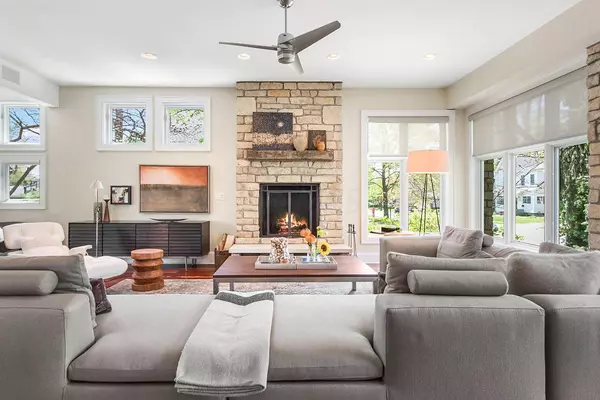$1,437,500
$1,475,000
2.5%For more information regarding the value of a property, please contact us for a free consultation.
5 Beds
4.5 Baths
4,099 SqFt
SOLD DATE : 11/21/2023
Key Details
Sold Price $1,437,500
Property Type Single Family Home
Sub Type Single Family Freestanding
Listing Status Sold
Purchase Type For Sale
Square Footage 4,099 sqft
Price per Sqft $350
MLS Listing ID 220015243
Sold Date 11/21/23
Style 2 Story
Bedrooms 5
Full Baths 4
HOA Y/N No
Originating Board Columbus and Central Ohio Regional MLS
Year Built 1923
Annual Tax Amount $17,001
Lot Size 0.300 Acres
Lot Dimensions 0.3
Property Description
Beautiful modern renovation designed by Meyers Welsh Architecture + Design. Immense attention to detail–this upscale home offers unparalleled quality and timeless design. Gorgeous kitchen with Dacor/Subzero/Bosch appliances, quartz countertops, custom cabinets and wet bar. Spacious living area filled with natural light, anchored by a solid stone wood burning fireplace and commissioned, sculptural column by artist Susan Melsop. Custom metal staircase with white oak stairs leads to open lounge perfect for office/Peloton/yoga studio. 5 bedrooms, 4 full baths,1 half bath, finished basement with bar + office nook. Escape into the gorgeous private outdoor living area with lush landscaping, bluestone patio, ipe deck, custom spa, double-sided stone fireplace, cedar pergola with infrared heaters.
Location
State OH
County Franklin
Area 0.3
Direction Lincoln between First + Bluff
Rooms
Basement Full
Dining Room Yes
Interior
Interior Features Dishwasher, Gas Range, Hot Tub, Microwave, Refrigerator
Heating Forced Air
Cooling Central
Fireplaces Type One, Log Woodburning
Equipment Yes
Fireplace Yes
Exterior
Exterior Feature Balcony, Deck, Hot Tub, Irrigation System, Patio
Garage Detached Garage
Garage Spaces 2.0
Garage Description 2.0
Total Parking Spaces 2
Garage Yes
Building
Architectural Style 2 Story
Others
Tax ID 030-000221
Read Less Info
Want to know what your home might be worth? Contact us for a FREE valuation!

Our team is ready to help you sell your home for the highest possible price ASAP

"My job is to find and attract mastery-based agents to the office, protect the culture, and make sure everyone is happy! "
collinslassitergroup@gmail.com
921 Eastwind Dr Suite 102, Westerville, OH, 43081, United States






