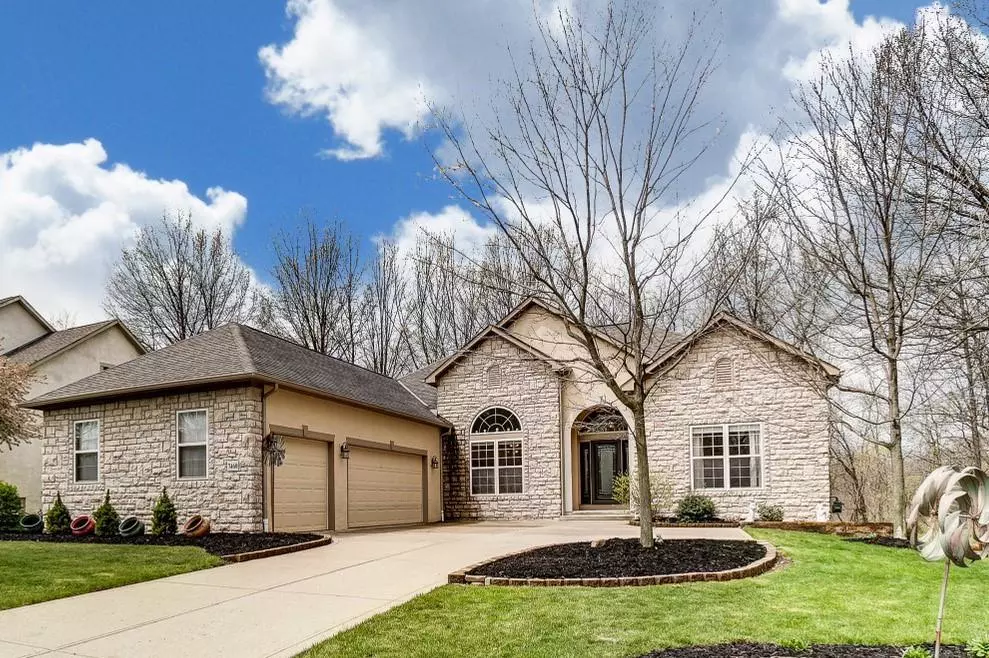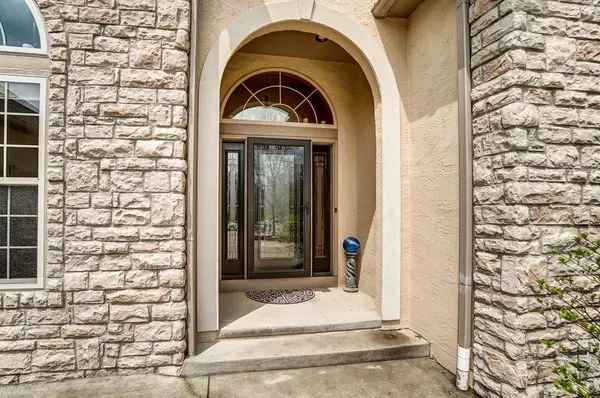$425,000
$449,900
5.5%For more information regarding the value of a property, please contact us for a free consultation.
4 Beds
3.5 Baths
2,336 SqFt
SOLD DATE : 06/29/2020
Key Details
Sold Price $425,000
Property Type Single Family Home
Sub Type Single Family Freestanding
Listing Status Sold
Purchase Type For Sale
Square Footage 2,336 sqft
Price per Sqft $181
Subdivision North Orange
MLS Listing ID 220012899
Sold Date 06/29/20
Style 1 Story
Bedrooms 4
Full Baths 3
HOA Fees $14
HOA Y/N Yes
Originating Board Columbus and Central Ohio Regional MLS
Year Built 2003
Annual Tax Amount $8,788
Lot Size 0.310 Acres
Lot Dimensions 0.31
Property Sub-Type Single Family Freestanding
Property Description
Located just North of Polaris Parkway and near Menards, Mt Carmel Fitness Center, Ohio Health Lewis Center Health Center (with Emergency Care Center and Nationwide Childrens Hospital). Olentangy School District. Custom Ranch Home Backs to a Natural Wooded Preserve. Private Setting. Open Floor Plan with Floor to Ceiling Windows. 4 Bedrooms. 3.5 Bathrooms. First Floor Den. Owners Suite features a Walk-in Closet with Custom Built-ins. Chef's Kitchen. Stainless Appliances. Full Finished Walk-out Lower Level. Deck and Balcony. Three Car Garage. This Home is a short distance from the 36-acre Community Complex that's complete with soccer fields, basketball courts, paved walking trails, sledding hill, picnic shelter! See Virtual Tour under Photo Tab!
Location
State OH
County Delaware
Community North Orange
Area 0.31
Direction Columbus Pike (23) onto Gooding Blvd.; Left onto Abbot-Downing Blvd.; Right onto Overland Trail; Right onto Harness Way. Home sits on the left.
Rooms
Other Rooms 1st Floor Primary Suite, Den/Home Office - Non Bsmt, Dining Room, Eat Space/Kit, Great Room, Rec Rm/Bsmt
Basement Full
Dining Room Yes
Interior
Interior Features Dishwasher, Gas Range, Microwave, Refrigerator
Heating Forced Air
Cooling Central
Fireplaces Type Two, Gas Log
Equipment Yes
Fireplace Yes
Laundry LL Laundry
Exterior
Exterior Feature Balcony, Deck
Parking Features Attached Garage, Side Load
Garage Spaces 3.0
Garage Description 3.0
Total Parking Spaces 3
Garage Yes
Building
Architectural Style 1 Story
Schools
High Schools Olentangy Lsd 2104 Del Co.
Others
Tax ID 318-230-07-013-000
Acceptable Financing VA, Conventional
Listing Terms VA, Conventional
Read Less Info
Want to know what your home might be worth? Contact us for a FREE valuation!

Our team is ready to help you sell your home for the highest possible price ASAP
"My job is to find and attract mastery-based agents to the office, protect the culture, and make sure everyone is happy! "
collinslassitergroup@gmail.com
921 Eastwind Dr Suite 102, Westerville, OH, 43081, United States






