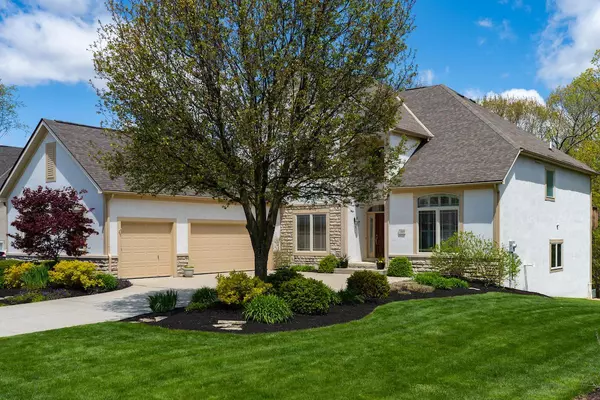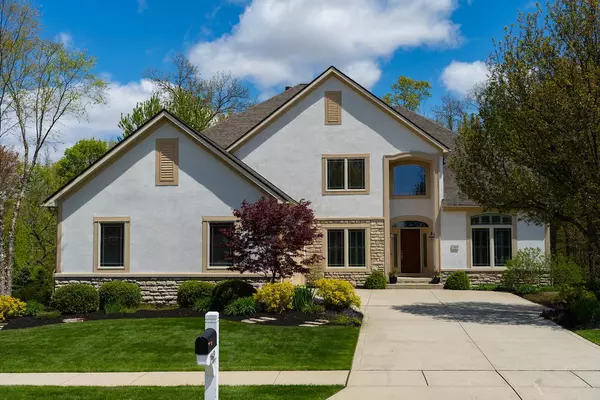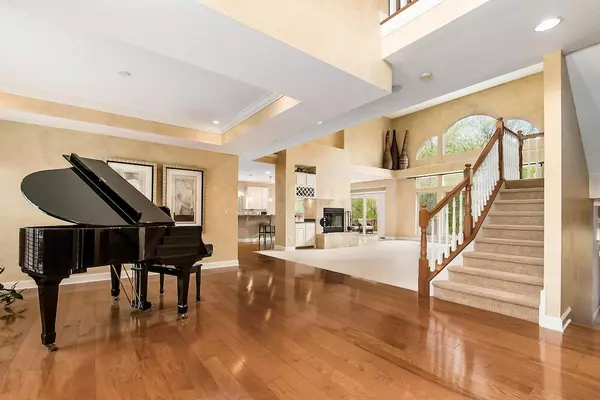$537,500
$549,900
2.3%For more information regarding the value of a property, please contact us for a free consultation.
4 Beds
4 Baths
3,800 SqFt
SOLD DATE : 06/19/2020
Key Details
Sold Price $537,500
Property Type Single Family Home
Sub Type Single Family Freestanding
Listing Status Sold
Purchase Type For Sale
Square Footage 3,800 sqft
Price per Sqft $141
Subdivision North Orange
MLS Listing ID 220014303
Sold Date 06/19/20
Style Split - 5 Level\+
Bedrooms 4
Full Baths 3
HOA Fees $14
HOA Y/N Yes
Originating Board Columbus and Central Ohio Regional MLS
Year Built 2005
Annual Tax Amount $10,983
Lot Size 0.380 Acres
Lot Dimensions 0.38
Property Sub-Type Single Family Freestanding
Property Description
ONE OF A KIND! Amazing beauty all year on this gorgeous wooded ravine lot, tremendous views from spacious custom built 5 level split. Special features & upgrades thru this spectacular home. Well maintained home boasts over 5000 sqft, open Floor Plan, Grand Entrance to Great Room. Floor to Ceiling Windows reveal remarkable seasonal views. Home features 4 bdrm, Gourmet kitchen, granite countertops, ss appliances, & large dining area, first floor office/den. Spacious owners suite, large bath, walk-in closet, relaxing jet tub. Lower level 1 with large family room, surround sound, half bath. Lower level 2 includes kitchette/wet bar, walk out patio to amazing wooded back yard & 3 upper decks. Adjacent fitness room and large storage. Steps to neighborhood park and pool! A Must See
Location
State OH
County Delaware
Community North Orange
Area 0.38
Direction State Rt. 23 to Gooding Blvd, left on Abbott-Downing, right on Overland Trail
Rooms
Other Rooms Bonus Room, Den/Home Office - Non Bsmt, Dining Room, Eat Space/Kit, Family Rm/Non Bsmt, Great Room, Rec Rm/Bsmt
Basement Crawl, Full, Walkout
Dining Room Yes
Interior
Interior Features Whirlpool/Tub, Dishwasher, Electric Dryer Hookup, Electric Range, Gas Water Heater, Humidifier, Microwave, Refrigerator, Security System, Water Filtration System
Heating Forced Air
Cooling Central
Fireplaces Type One, Gas Log
Equipment Yes
Fireplace Yes
Laundry 1st Floor Laundry
Exterior
Exterior Feature Deck, Irrigation System, Patio
Parking Features Attached Garage, Opener, Side Load
Garage Spaces 3.0
Garage Description 3.0
Total Parking Spaces 3
Garage Yes
Building
Lot Description Ravine Lot, Sloped Lot, Water View, Wooded
Architectural Style Split - 5 Level\+
Schools
High Schools Olentangy Lsd 2104 Del Co.
Others
Tax ID 318-230-07-004-000
Read Less Info
Want to know what your home might be worth? Contact us for a FREE valuation!

Our team is ready to help you sell your home for the highest possible price ASAP
"My job is to find and attract mastery-based agents to the office, protect the culture, and make sure everyone is happy! "
collinslassitergroup@gmail.com
921 Eastwind Dr Suite 102, Westerville, OH, 43081, United States






