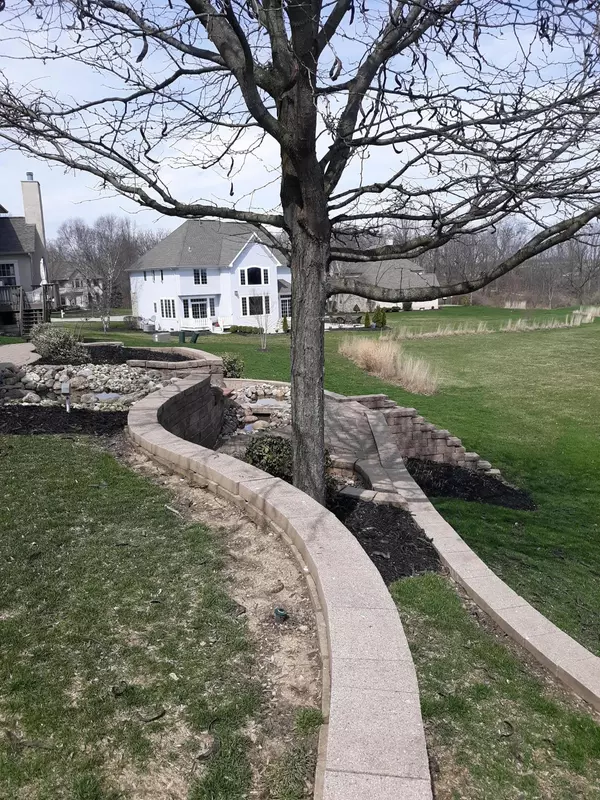$465,000
$469,900
1.0%For more information regarding the value of a property, please contact us for a free consultation.
5 Beds
3 Baths
3,240 SqFt
SOLD DATE : 05/12/2020
Key Details
Sold Price $465,000
Property Type Single Family Home
Sub Type Single Family Freestanding
Listing Status Sold
Purchase Type For Sale
Square Footage 3,240 sqft
Price per Sqft $143
Subdivision North Orange
MLS Listing ID 220009638
Sold Date 05/12/20
Style 2 Story
Bedrooms 5
Full Baths 3
HOA Fees $14
HOA Y/N Yes
Originating Board Columbus and Central Ohio Regional MLS
Year Built 2003
Annual Tax Amount $9,470
Lot Size 0.300 Acres
Lot Dimensions 0.3
Property Sub-Type Single Family Freestanding
Property Description
Fabulous, spacious & bright! 2 first floor owner suites (or den). Lrg kit w/ island, abundance of cabinets, breakfast bar & dng area. Formal dining rm too w/a butler pantry & walk-in pantry. Rear stairs to 2nd floor bridge taking you to 3 bdrms (2 w/walk-in closets , the 3rd w/a full wall of closet), jack-in-jill bath & loft. Garage offers hot & cold water hook up, plumbed for sink. Basement is plumbed for a full bath & has a stationary tub. Front & rear covered porches. Paver patio w/water feature. Breathtaking views of the 36 acre North Orange Park. Direct views of adjoining ponds w/ a walking bridge. Park offers a pool, fishing, basketball, athletic fields, playground, pavilion w/picnic tables & grills, ampitheatre, sledding hill, bike & walking trails. See Agent 2 Agent Remarks.
Location
State OH
County Delaware
Community North Orange
Area 0.3
Direction 23 N- N of I-270, left on Gooding Blvd., left on Abbott Downing Blvd., right on Overland Trail. House is on the right.
Rooms
Other Rooms 1st Floor Primary Suite, Den/Home Office - Non Bsmt, Dining Room, Eat Space/Kit, Great Room, Loft, Mother-In-Law Suite
Basement Full
Dining Room Yes
Interior
Interior Features Dishwasher, Electric Dryer Hookup, Electric Range, Garden/Soak Tub, Gas Dryer Hookup, Gas Water Heater, Humidifier, Microwave, Refrigerator, Security System
Heating Forced Air
Cooling Central
Fireplaces Type One, Direct Vent, Gas Log
Equipment Yes
Fireplace Yes
Laundry 1st Floor Laundry
Exterior
Exterior Feature Irrigation System, Patio
Parking Features Attached Garage, Opener, Side Load
Garage Spaces 3.0
Garage Description 3.0
Total Parking Spaces 3
Garage Yes
Building
Lot Description Water View
Architectural Style 2 Story
Schools
High Schools Olentangy Lsd 2104 Del Co.
Others
Tax ID 318-230-06-004-000
Acceptable Financing Conventional
Listing Terms Conventional
Read Less Info
Want to know what your home might be worth? Contact us for a FREE valuation!

Our team is ready to help you sell your home for the highest possible price ASAP
"My job is to find and attract mastery-based agents to the office, protect the culture, and make sure everyone is happy! "
collinslassitergroup@gmail.com
921 Eastwind Dr Suite 102, Westerville, OH, 43081, United States






